Entrance
An attractive composite front door with obscure glazed panels and stainless steel fittings leads through to;
Hallway
A lovely and bright entrance hall with Karndean flooring, ceiling light, radiator, coving, double socket and understairs storage cupboard with power point and lighting. Doors to;
Lounge Diner
21' 8'' x 14' 1'' (6.60m x 4.29m) max
A bright and airy room with bay window and further window to front aspect, Karndean flooring, 2x ceiling lights, designed radiator, feature fire place with gorgeous inset flame effect gas fire controlled by remote, coving, various sockets and broadband point.
Bedroom Two / Reception Two
14' 1'' x 12' 3'' (4.29m x 3.73m)
Currently used by the vendor as an office but an excellent size bedroom with bi-fold doors out to the garden, Karndean flooring, ceiling light, designer radiator, feature fire place, coving and ample sockets.
Kitchen Breakfast Room
21' 1'' x 9' 5'' (6.42m x 2.87m)
Range of modern wall and base units with contracting worktops and tiled splash backs, stainless steel 1.5 bowl sink with mixer tap, induction hob with extractor hood over, inset oven, space for all appliances including side by side fridge freezer, wine fridge, washing machine, tumble dryer and dishwasher, ample space for dining table, windows to both side aspects, PVC door with obscure glazed panels to garden, laminate flooring, inset spot lights, wall mounted Worcester combination boiler and various sockets.
Bathroom
White suite comprising low level W.C and wash hand basin both built into vanity unit plus panel bath with shower over. Window to side aspect with obscure glazing, inset spot lights, Karndean flooring, heated towel rail, extractor fan and fully tiled walls.
Stairs and Landing
Carpeted flooring, white handrail and spindles, window to side aspect, carpeted flooring, ceiling light, access to loft space via hatch in ceiling, eaves storage and doors to;
Bedroom One
15' 7'' x 11' 4'' (4.75m x 3.45m)
Window to front aspect, carpeted flooring, ceiling light, radiator, various sockets, coving and full width built in wardrobes.
Bedroom Three
10' 5'' x 10' 0'' (3.17m x 3.05m) approx
Window to front aspect, carpeted flooring, ceiling light, designer radiator, large storage cupboard and various sockets.
Cloakroom
With W.C and wash hand basin on vanity unit, ceiling light, laminate flooring and tiled walls.
Front Garden
A low maintenance front garden with mature borders and off street parking. We feel there is scope to extend the parking further if required, subject to any planning consents that may be needed. A side access gate leads through to the rear garden.
Rear Garden
Perfect for entertaining and relatively low maintenance, the enclosed rear garden features areas of patio and decking. There is a small pond and mature borders.
Agents Note
Potential buyers should be advised that this property is being sold on behalf of an employee / relative of an employee of Total Lettings Ltd T/A TLS Estate Agents
VIEWINGS
Viewings are strictly by appointment only - please contact us to arrange your internal inspection.
 3
3  2
2  2
2



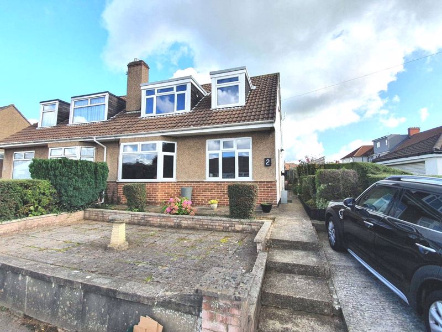
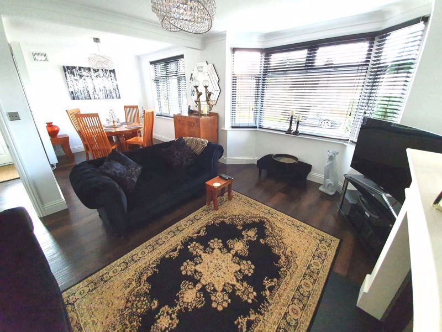
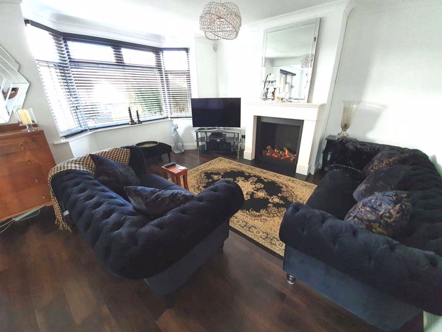
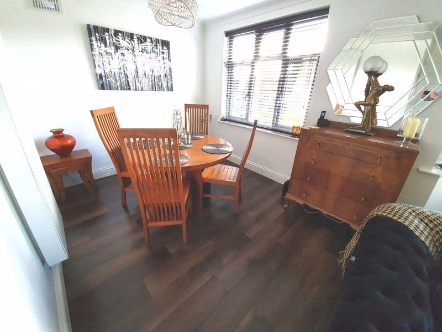
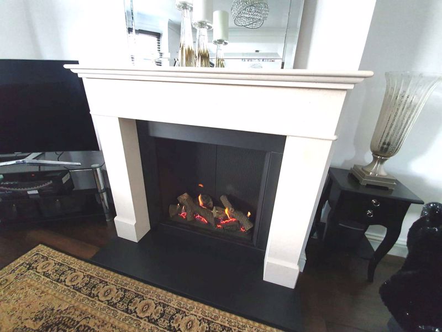
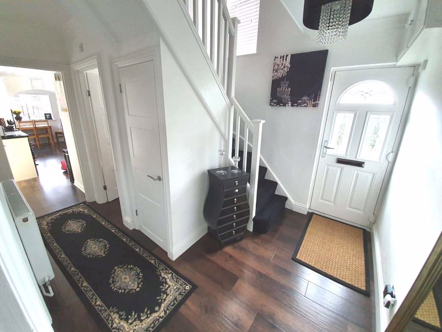
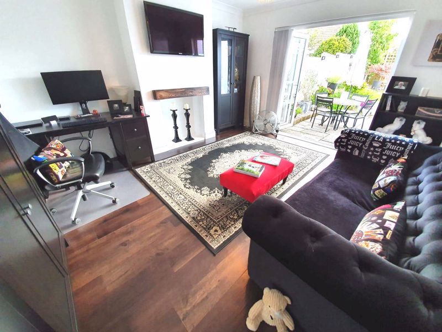
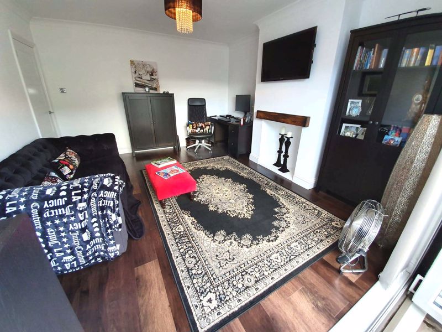
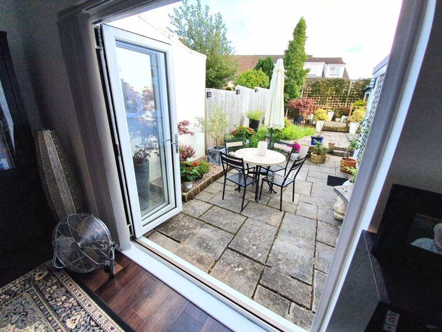

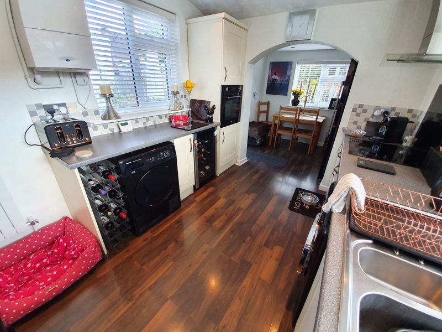
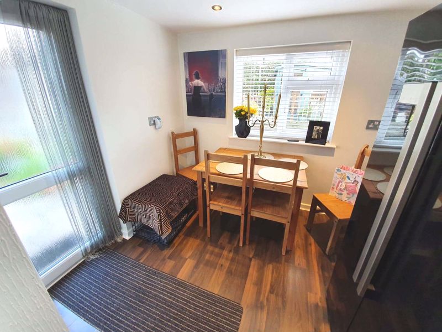
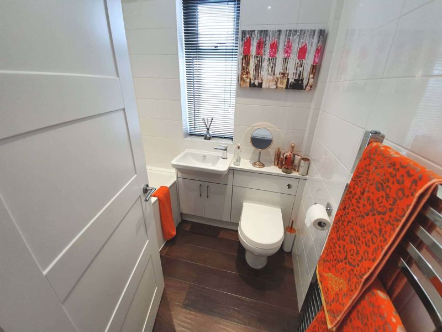
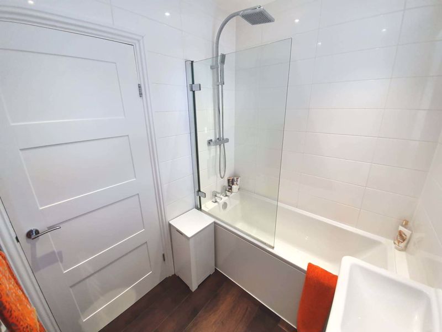
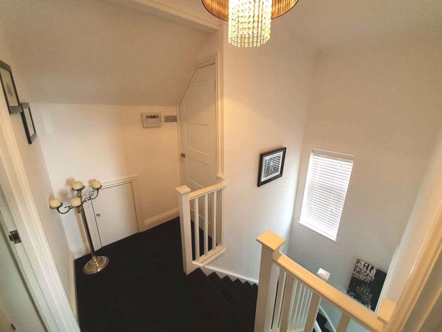
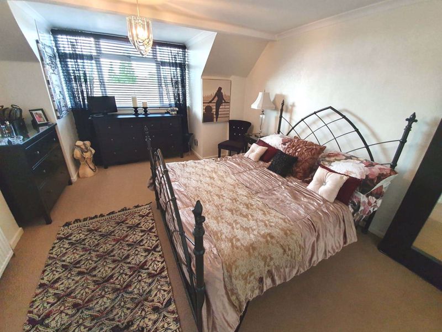
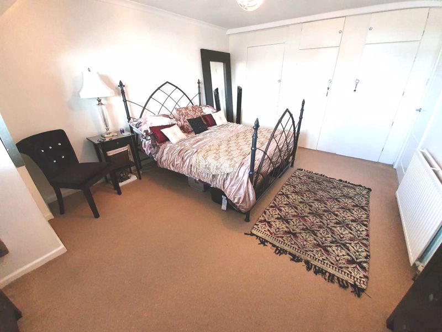
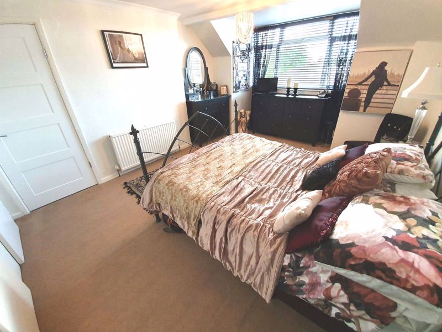
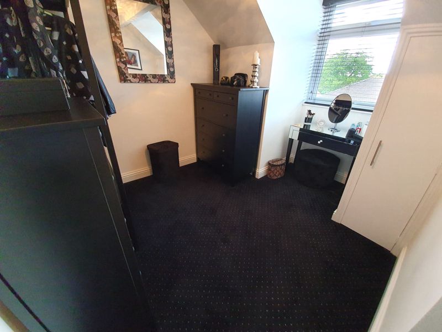
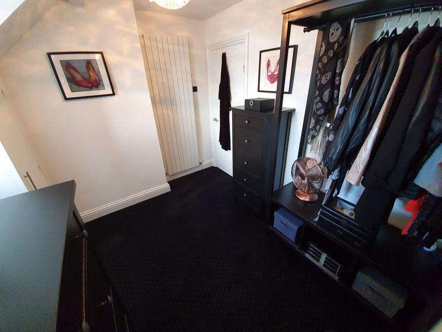
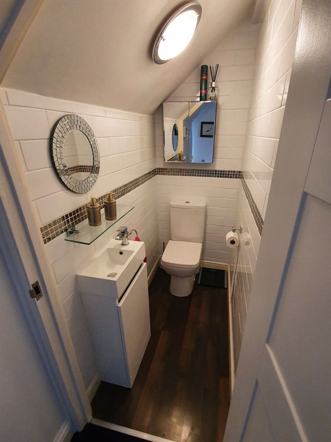
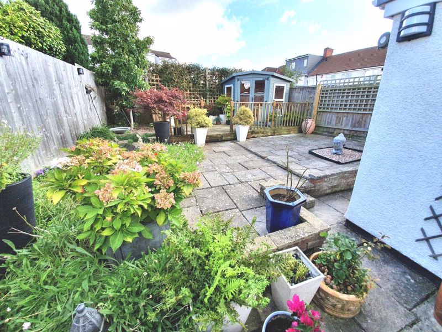
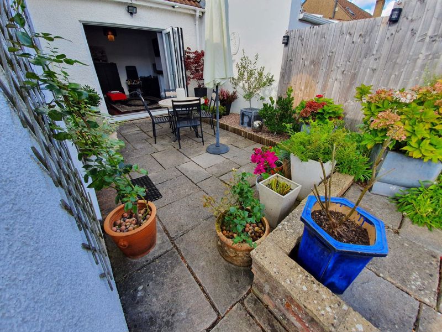
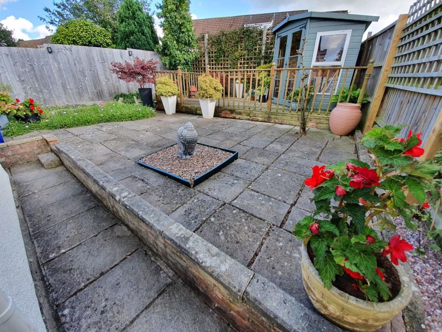









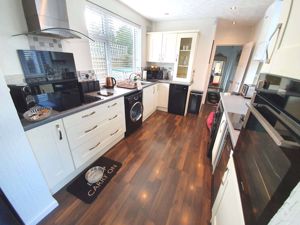














 Mortgage Calculator
Mortgage Calculator
