Entrance
Patio doors lead into an entrance porch with carpeted flooring and wall light. In turn, an attractive wooden front door with obscure glazed panels leads into the hallway.
Hallway
With carpeted flooring, 2x ceiling lights, dado rail, coving, various sockets and telephone point. There is a useful storage cupboard.
Cloakroom
A lovely recently refitted cloakroom with stunning part wood panelled walls. Low level W.C, wash hand basin on vanity unit, vinyl flooring, ceiling light and radiator.
Lounge
19' 5'' x 12' 3'' (5.91m x 3.73m)
The lounge sits at the centre of this home and would surely make a wonderful room in which to retire on an evening. Patio doors borrow light from the conservatory, carpeted flooring, 2x ceiling lights, feature stained glass window through to dining room, interior French doors lead to hallway and kitchen. There is a stunning fire place with traditional style gas fire, coving and various sockets.
Dining Room
13' 9'' x 8' 8'' (4.19m x 2.64m)
Windows to front and side aspects plus door leading out to driveway. Wood flooring, ceiling light, radiator and various sockets. A feature stained glass window with useful cupboard below lends further light to the lounge.
Conservatory
20' 3'' x 11' 3'' (6.17m x 3.43m)
Perfect for entertaining and the room where the vendors admit to spending most of their time is this lovely conservatory giving view of the garden and church beyond. There is laminate flooring, ceiling lights, 2x radiators, doors to garden and various sockets. Motorised roof blinds aid cooling in the summer.
Kitchen Breakfast Room
19' 7'' x 15' 5'' (5.96m x 4.70m) max
Range of wall and base units with granite worktops and tiled splash backs. A stainless steel sink with mixer tap sits under window to front aspect and there is an integral dishwasher and fridge. Space for range style cooker with extractor hood over. Vaulted ceiling with 3x sky light windows, ceiling lights, tiled floor, coving, 3x radiators and various sockets. Door to front garden.
Utility Room
16' 7'' x 7' 4'' (5.05m x 2.23m)
Range of high gloss wall and base units with contrasting worktops. Space and plumbing for washing machine, ample space for further appliances. Vaulted ceiling with sky light windows, ceiling light, carpeted flooring, radiator. Door to garden.
Bedroom One
12' 9'' x 11' 7'' (3.88m x 3.53m)
A good size master bedroom with French doors leading out onto a decked terrace – perfect for early morning coffee on a summers morning! Carpeted flooring, ceiling lights, radiator, coving, fitted wardrobes and various sockets.
Bedroom Two
9' 6'' x 9' 3'' (2.89m x 2.82m) excluding wardrobes
Window to front aspect, carpeted flooring, ceiling light, radiator, coving, various sockets and full width fitted wardrobes.
Bedroom Three
9' 7'' x 9' 2'' (2.92m x 2.79m)
A good size third bedroom with window to front aspect, carpeted flooring, radiator, ceiling light, coving and various sockets. An attractive stained glass panel lends light to the hallway.
Shower Room
Modern white suite comprising W.C and wash hand basin built into vanity unit and good size shower enclosure. Window to side aspect with obscure glazing, heated towel rail, ceiling light and extractor fan, fully tiled walls and flooring, shaving point and fitted storage unit.
To The Front
Block paved driveway behind gates providing ample off street parking. There is an area of lawn, all enclosed by wall and hedgerow.
To The Rear
The rear garden is the icing on the cake – perfectly private and bound by mature and tall hedges. This sizable garden is laid mainly to lawn but there are areas of patio too. Plenty of space for children to play, adults to entertain and even room for a vegetable patch if desired!
Agents Notes
Potential buyers are hereby advised that this property is being sold on behalf of an employee / relative of an employee of TLS Estate Agents.
Property Information
We understand that this property is of a FREEHOLD tenure.
The EPC Rating is - C.
Council Tax - Band D with South Gloucestershire Council.
VIEWINGS
Viewings are strictly by appointment only. Please contact TLS Estate Agents to arrange your internal inspection.
 3
3  1
1  3
3



.jpg)
.jpg)
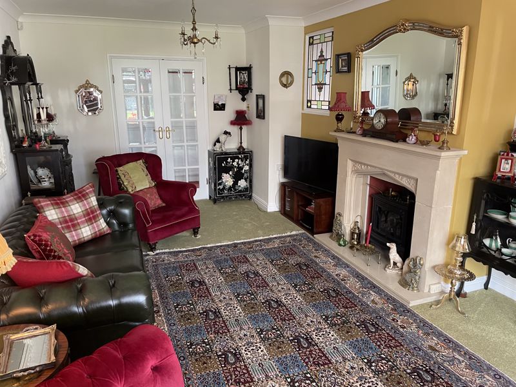
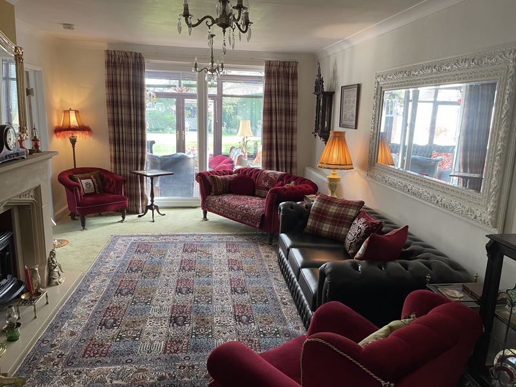


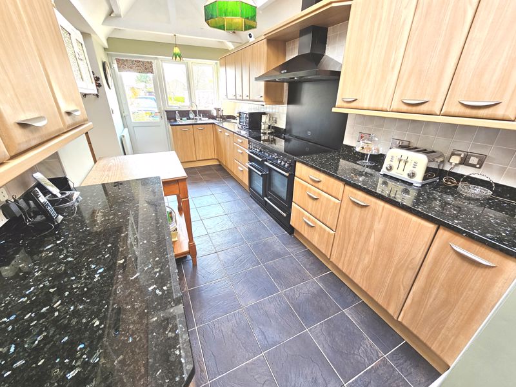
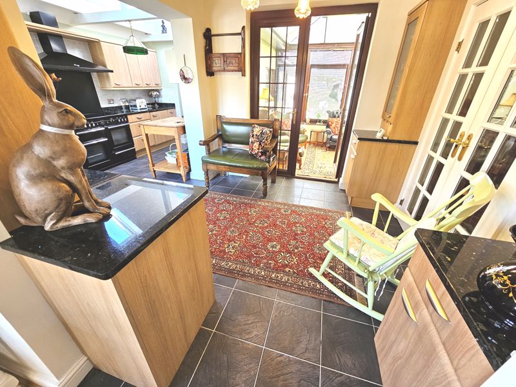

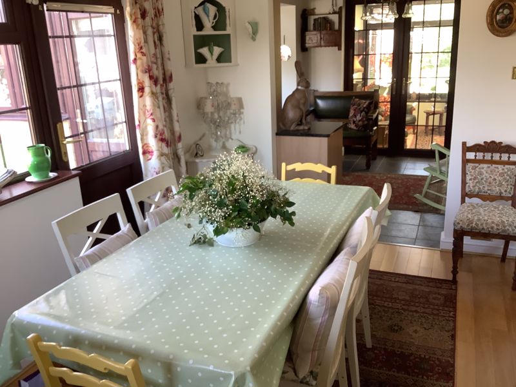
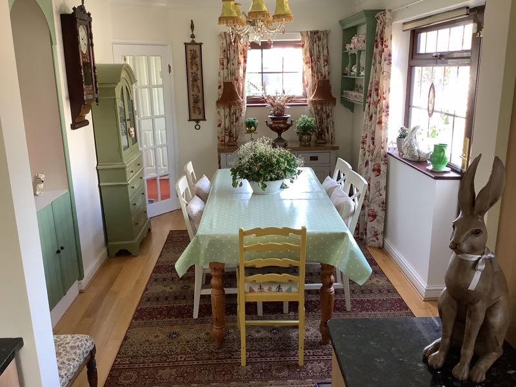
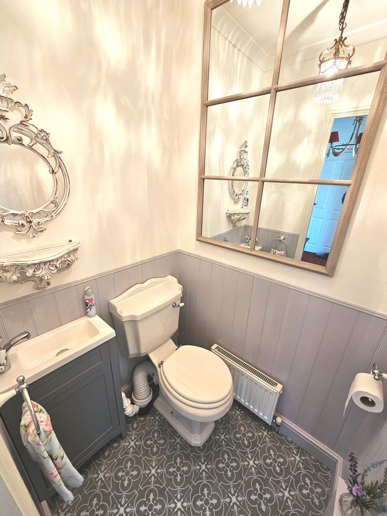


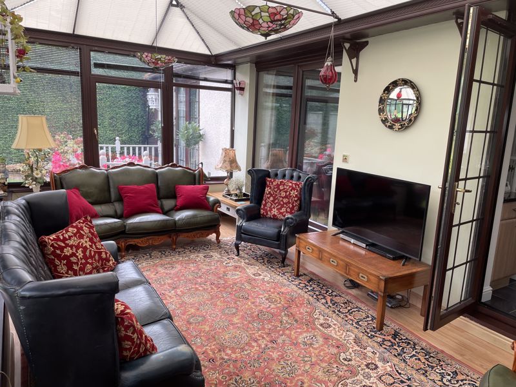
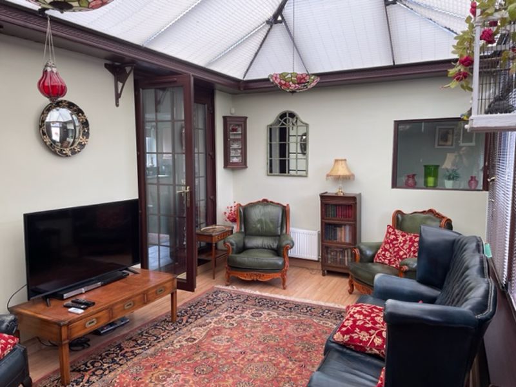
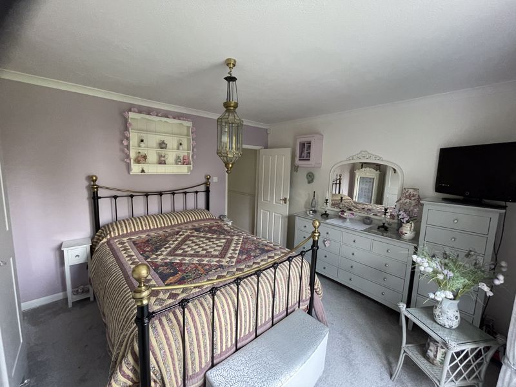
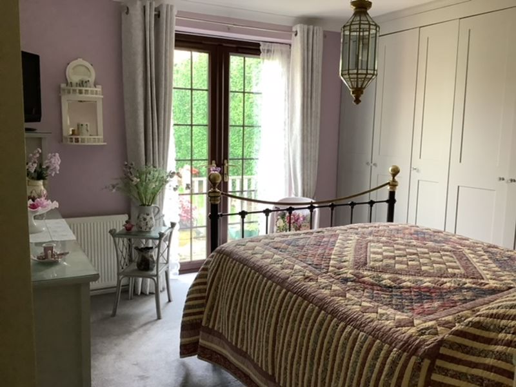
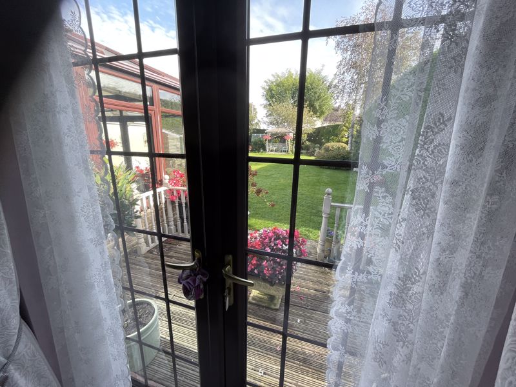

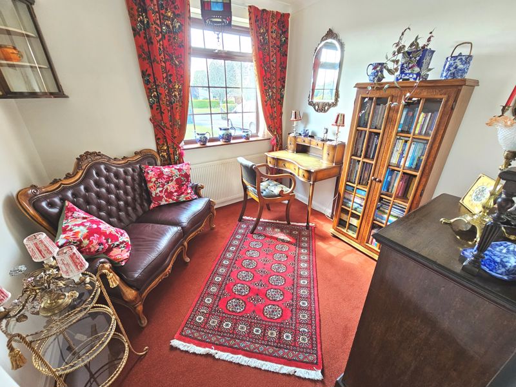
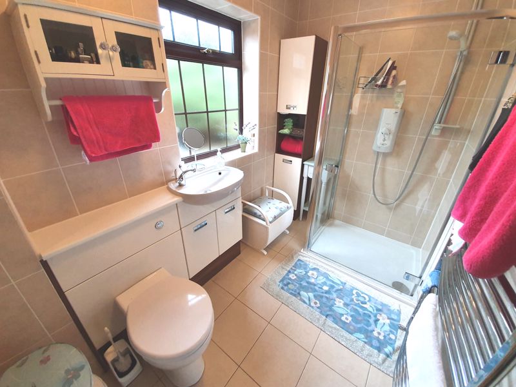


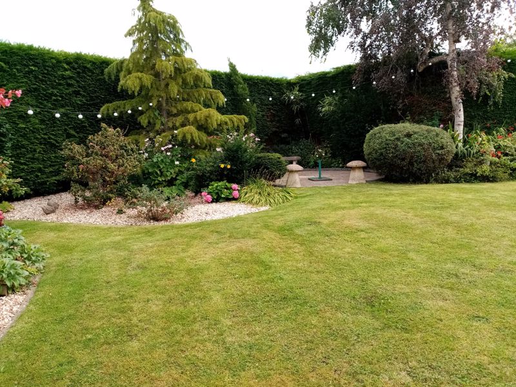
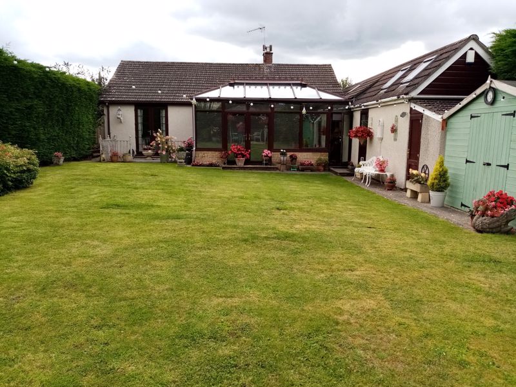

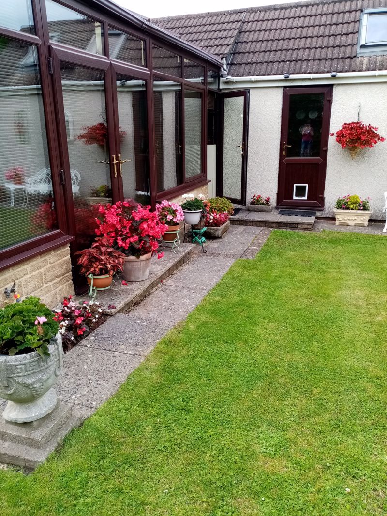
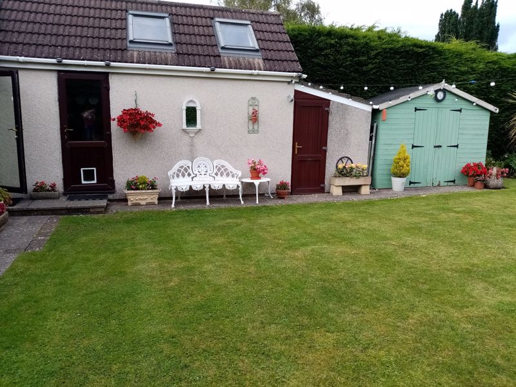
.jpg)
.jpg)


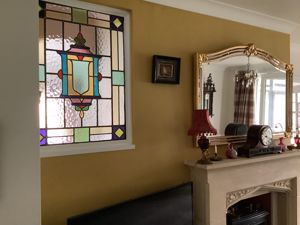
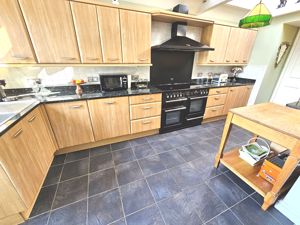


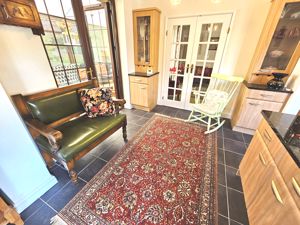










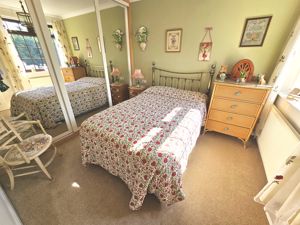


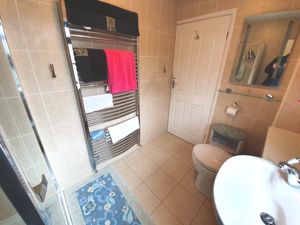
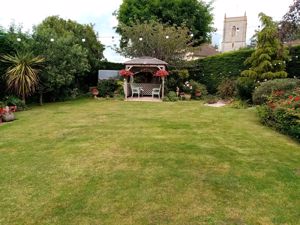


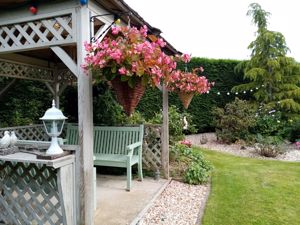



 Mortgage Calculator
Mortgage Calculator
