Entrance
Via attractive UPVC French Doors into;
Porch
With carpeted flooring and concealed gas meter. A solid wood front door with obscure glazed panels either side leads through to;
Hallway
Window to side aspect, carpeted flooring, ceiling light, radiator, double socket, telephone point, high level cupboard concealing electric meter and recently updated consumer unit, under stairs storage cupboard. Doors to;
Lounge
14' 1'' x 11' 5'' (4.29m x 3.48m)
Large bay window to front aspect, carpeted flooring, ceiling light, radiator, dado rail, feature fire place, coving, various sockets and television / SKY points.
Kitchen Diner
A lovely open kitchen diner perfect for entertaining!
Kitchen Area
15' 10'' x 8' 5'' (4.82m x 2.56m)
Range of wall and base units with rolled edge worktops and tiled splash backs. Stainless steel one and a half bowl sink with mixer tap under window to side aspect. Inset gas hob with extractor hood over. Built in double oven and space for dishwasher. Further window to side aspect, laminate flooring, ceiling light and ample sockets.
Dining Area
13' 1'' x 10' 8'' (3.98m x 3.25m)
Window to rear aspect, laminate flooring, ceiling light, radiator, coving, feature fire place and ample sockets.
Rear Lobby
Door to rear garden, wipe feet matting. Doors to;
Utility Cupboard
Useful space used to house washing machine and fridge freezer. Window to side aspect, vinyl flooring and ceiling light.
Shower Room
A lovely and recently refitted shower room comprising low level W.C and wash hand basin built into vanity unit plus shower enclosure. Window to rear aspect with obscure glazing, heated towel rail, inset spot lights, laminate flooring and aqua panelled walls.
Stairs and Landing
Carpeted flooring, lovely wooden handrail and balustrade. Dado rail. Window to side aspect. Ceiling light, single socket, useful storage cupboard and access to loft space via hatch in ceiling. Lovely period doors, believed to be original, lead to;
Bedroom One
14' 1'' x 9' 7'' (4.29m x 2.92m) excluding wardrobes
Bay window to front aspect providing a wonderful aspect over to playing fields, carpeted flooring, ceiling light and wall lamps, radiator, various sockets, full width quality Sharps fitted wardrobes.
We understand that there was once a doorway from this bedroom to the walk out balcony which could be reinstated by the new owners if desired.
Bedroom Two
13' 6'' x 8' 3'' (4.11m x 2.51m) excluding wardrobes
Window to rear aspect, carpeted flooring, ceiling light, radiator and various sockets. Ample wardrobe space over two sets of matching fitted wardrobes, one of which concealing the gas combination boiler.
Bedroom Three
8' 3'' x 5' 9'' (2.51m x 1.75m)
Window to front aspect with pleasant views over playing fields, carpeted flooring, ceiling light, radiator, sockets and picture rail.
Bathroom
Grey suite comprising low level W.C, wash hand basin on pedestal and panel bath with shower attachment. Window to rear aspect with obscure glazing. Wood effect vinyl flooring, fully tiled walls, ceiling light and full width cabinets.
Front Garden
A lovely and mature front garden enclosed by low wall. It would also lend itself well to off street parking subject to the usual consents.
To The Side
A side access gate connects the front and rear gardens.
Rear Garden
A lovely large garden which is fully enclosed boasting areas of lawn and patio. Beyond the lawn and patio is an area utilised for vegetable growing with recently installed railway sleeper planters and a greenhouse and shed.
Garage and Parking
At the end of the garden is a single garage with up and over door. There is a parking space in front of the garage.
Agents Notes
Potential buyers should be advised that this property is being sold on behalf of an employee / relative of an employee of TLS Estate Agents.
Property Information
We are advised that the property is of Freehold Tenure.
The EPC rating is - TBC.
Council Tax is Band C with South Glos Council.
VIEWINGS
Viewings are strictly by appointment only. Please contact TLS to arrange your internal inspection.
 3
3  2
2  2
2



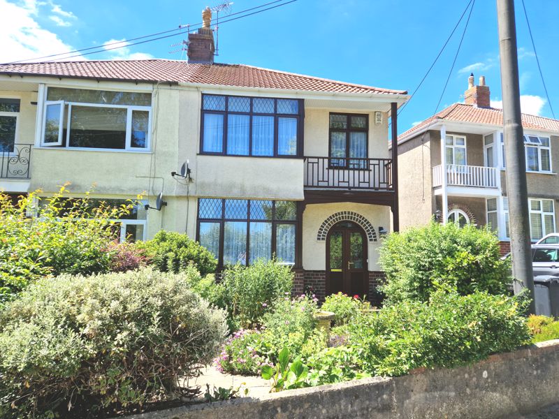
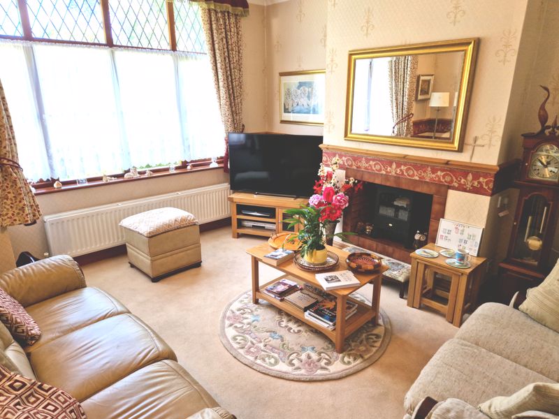
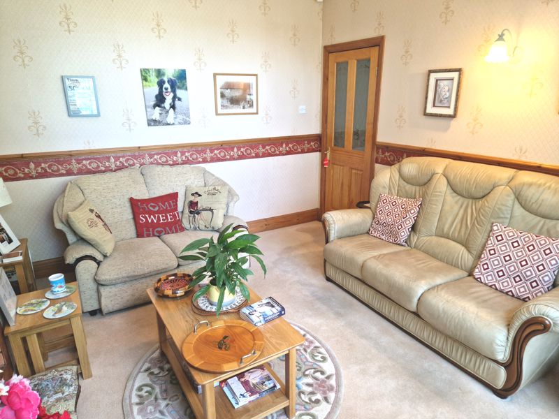
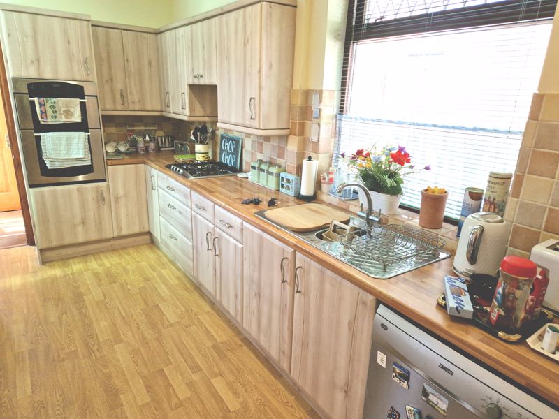
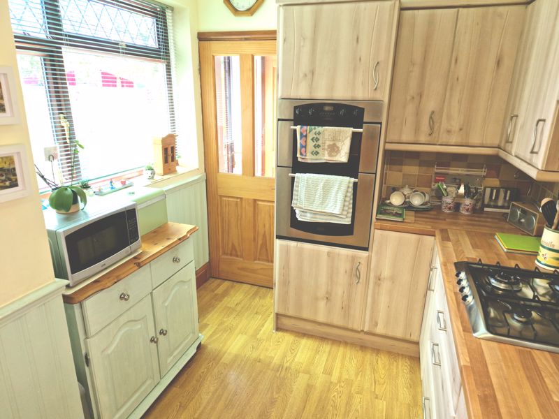
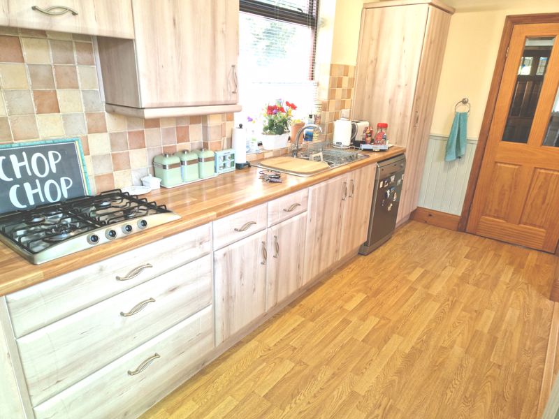
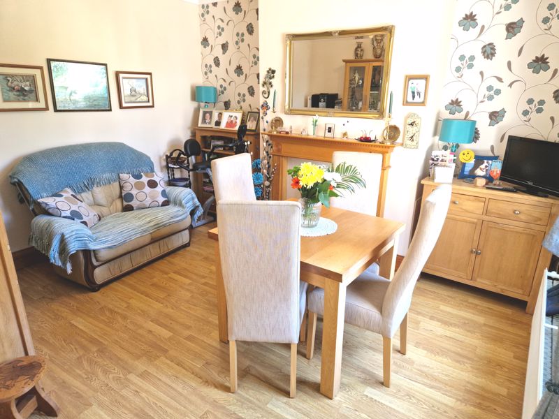
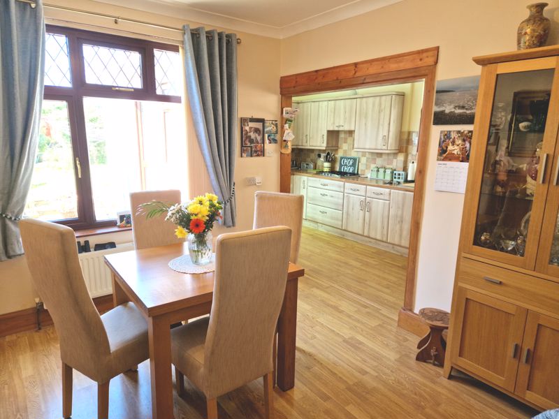

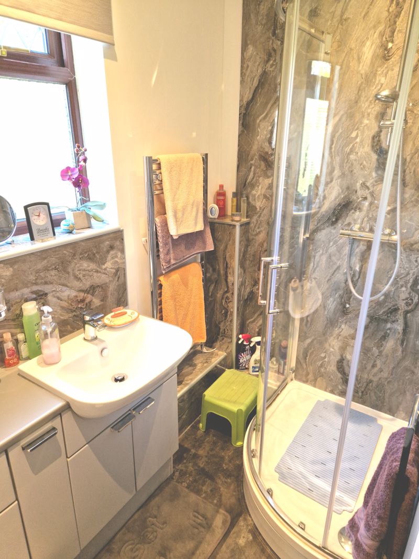
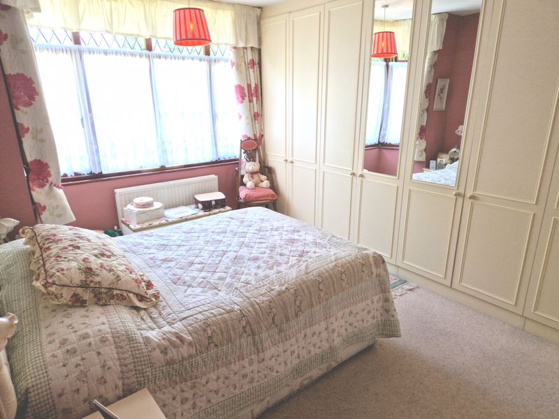
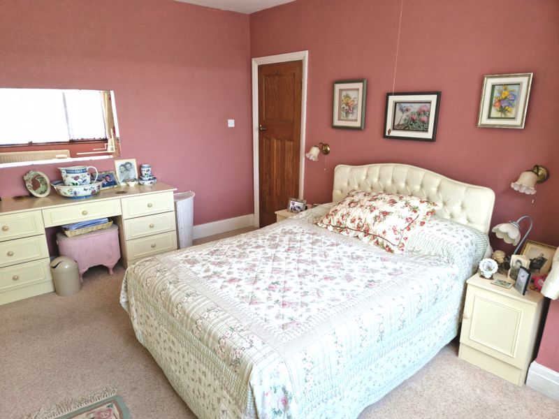
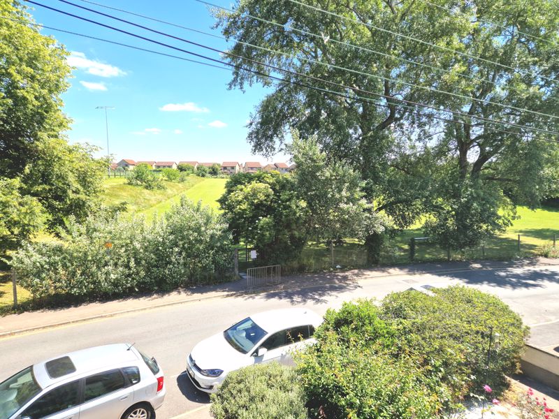
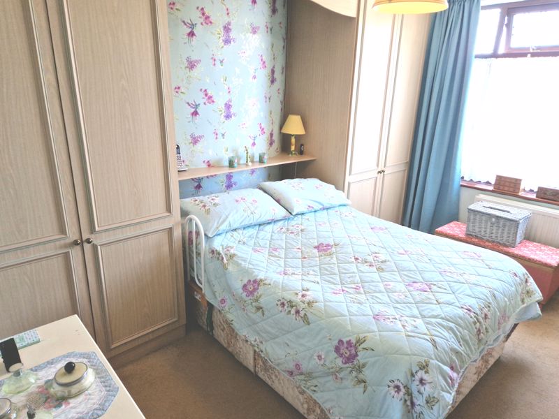
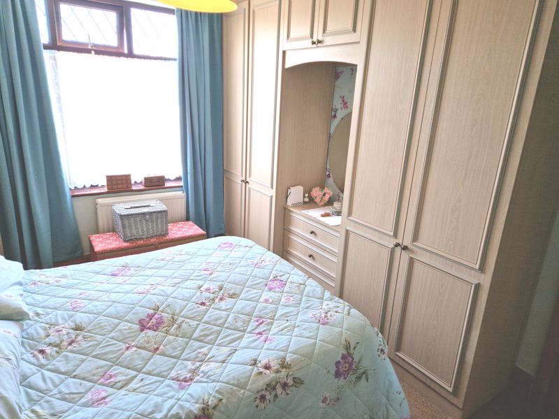
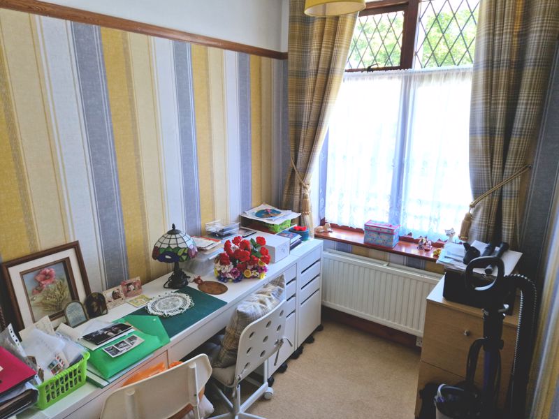
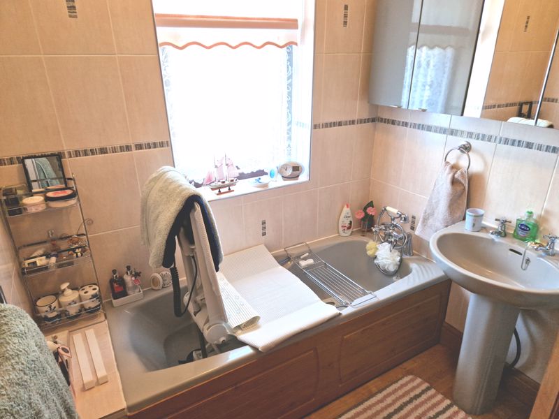
.jpg)
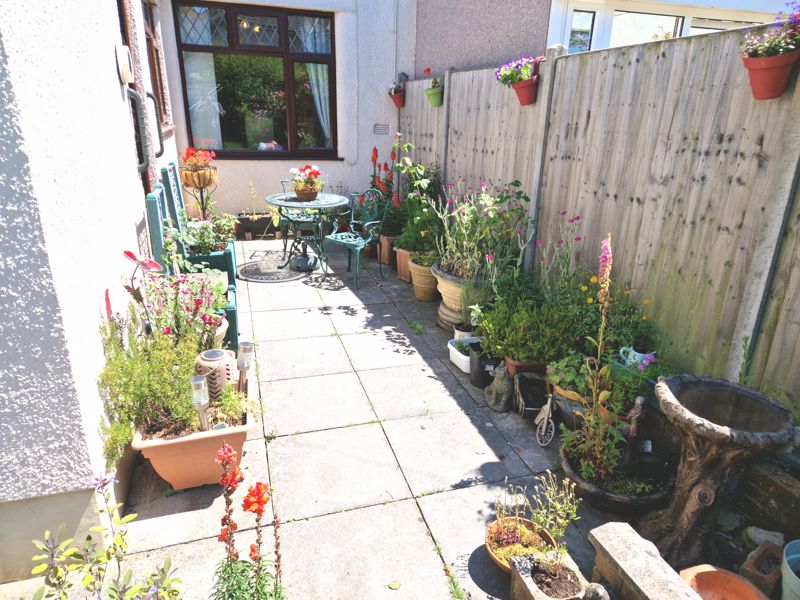
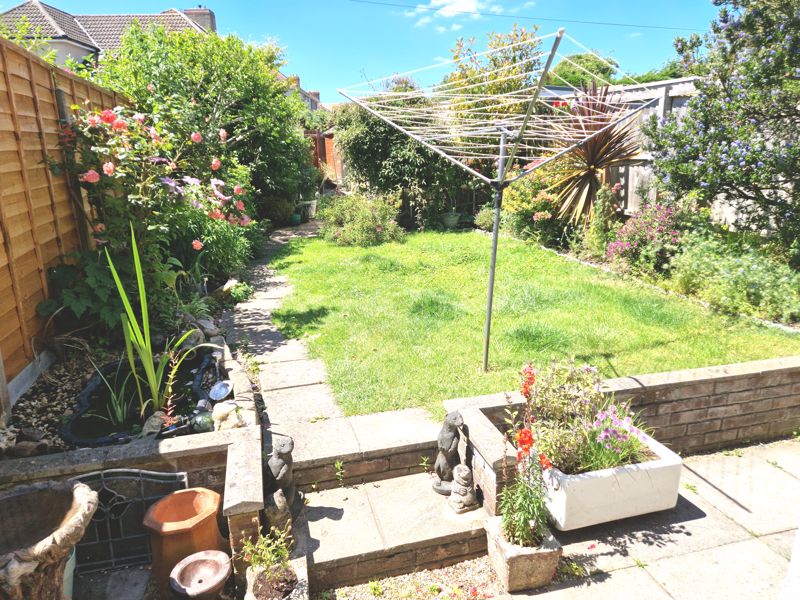
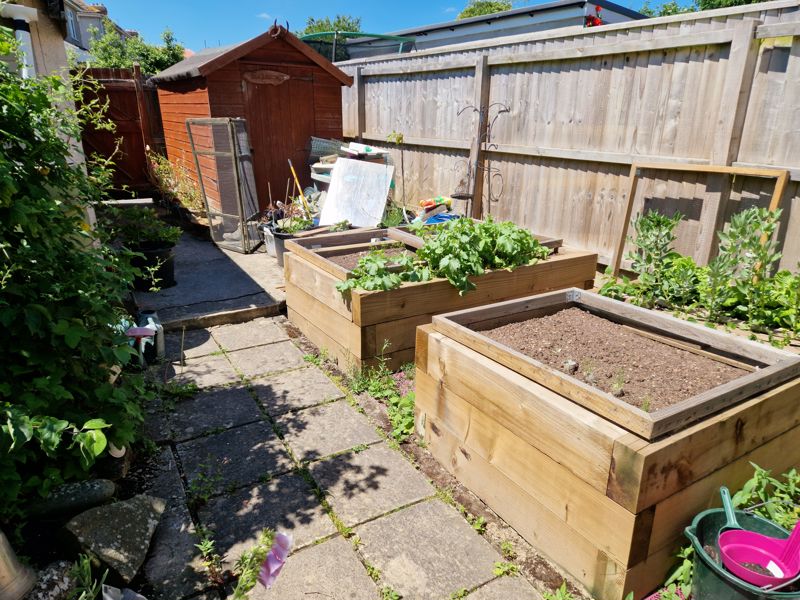
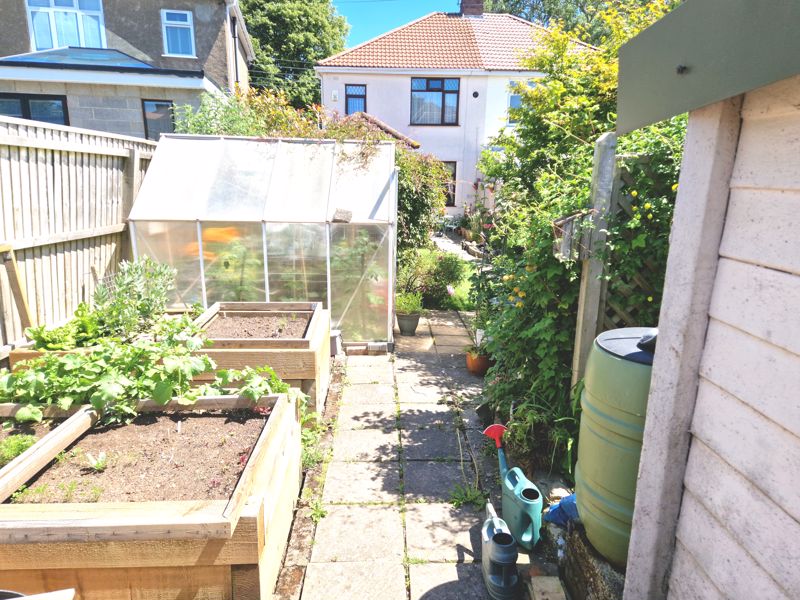
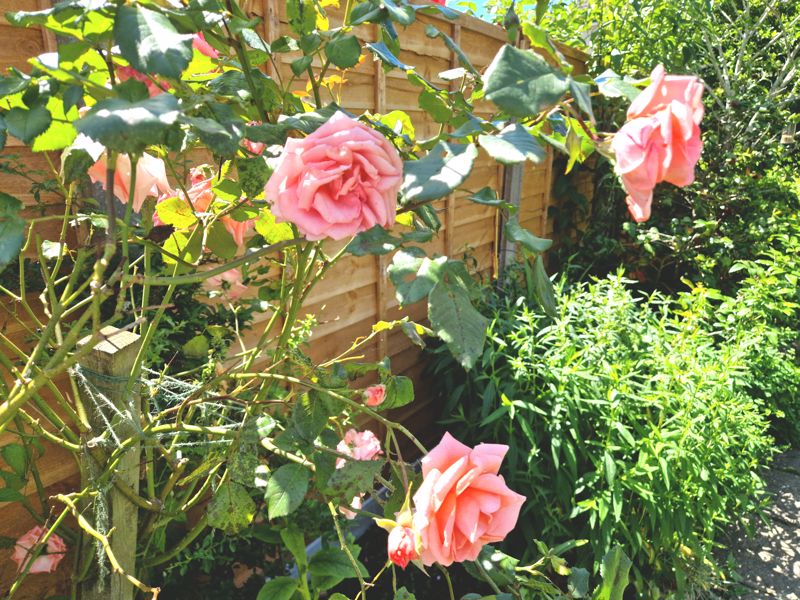
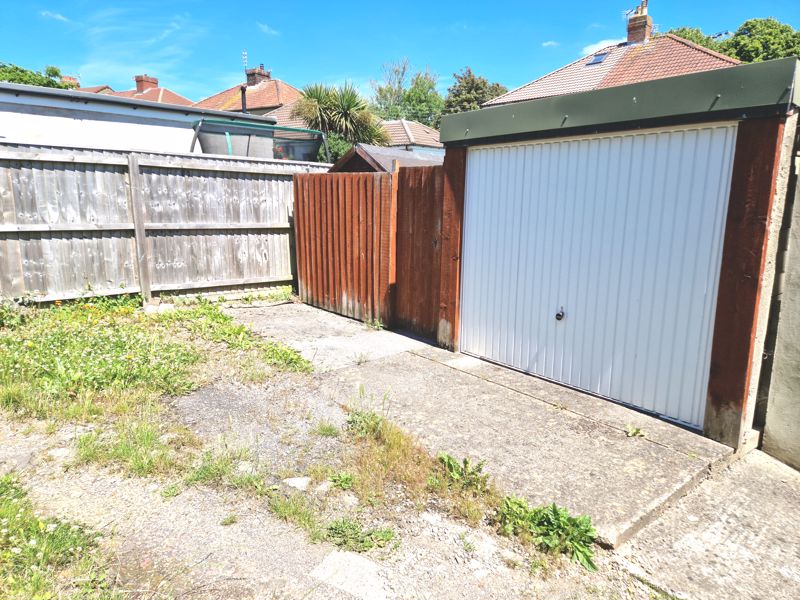
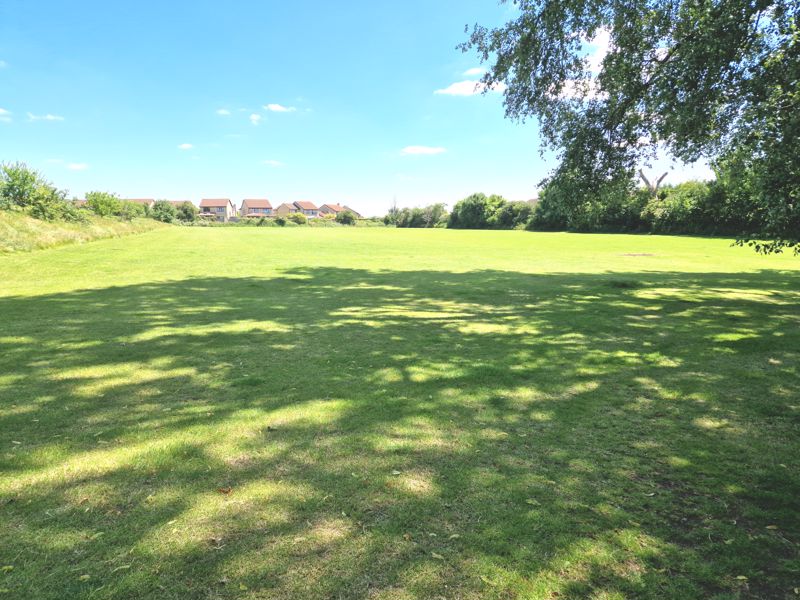








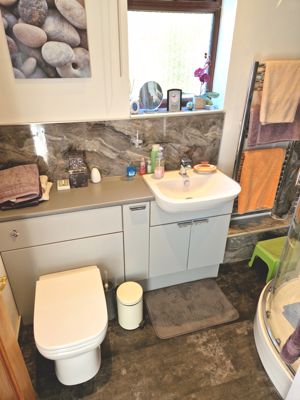








.jpg)







 Mortgage Calculator
Mortgage Calculator
