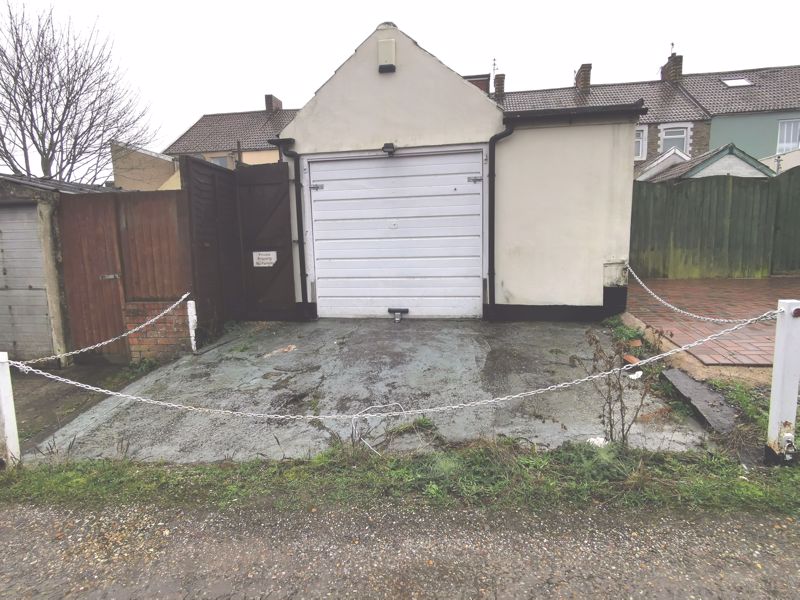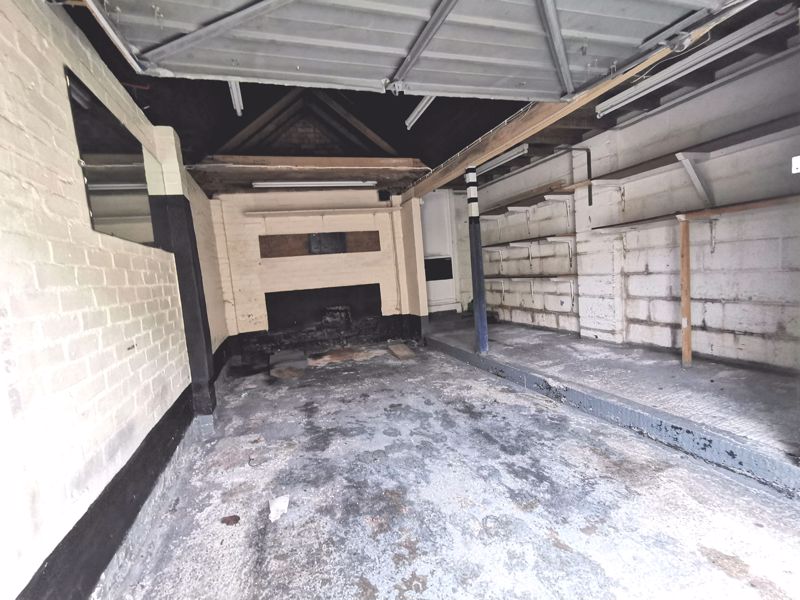Bright Street Kingswood, Bristol
£319,950
- Handsome Stone Built Property With Plenty of Character
- Great Location Within Walking Distance of High Street and Bus Routes
- Two Reception Rooms Plus Modern Galley Kitchen
- Ground and First Floor Shower Rooms
- Three Well Proportioned Bedrooms
- Ample Storage Throughout
- Low Maintenance Gardens Leading to Garage / Workshop
- Gas Central Heating and Double Glazing Throughout
- Perfect Family Home Or HMO / BTL Investment
- Offered Without Onward Chain!
OPEN DAY - SATURDAY 29TH APRIL - CALL TODAY TO BOOK YOUR SLOT! PERFECT FAMILY HOME OR HMO INVESTMENT!! TLS Estate Agents are thrilled to bring to the market this handsome and spacious home set within a pleasant residential street close to Kingswood High Street and the many amenities that it has to offer. Notably bright and airy - the accommodation briefly comprises of entrance hall, lounge, second reception, modern kitchen and shower room to the ground floor. On the first floor can be found two double bedrooms and a further shower room. A further staircase leads to the top floor with an excellent sized bedroom with plenty of storage. Externally there is a low maintenance rear garden with areas of decking and patio - perfect for entertaining. Beyond the garden is a good sized garage / workshop with up and over door to the front and courtesy door to garden. Further benefits include gas central heating and double glazed windows throughout. Offered without chain, an early viewing is surely essential!
Click to enlarge
| Name | Location | Type | Distance |
|---|---|---|---|
Bristol BS15 8NE
 3
3  2
2  2
2



.jpg)
.jpg)

.jpg)

.jpg)

.jpg)

.jpg)
.jpg)

.jpg)
.jpg)



.jpg)
.jpg)

.jpg)

.jpg)

.jpg)

.jpg)
.jpg)

.jpg)
.jpg)




 Mortgage Calculator
Mortgage Calculator
