Madeline Road Fishponds, Bristol
£280,000
- Solid Home In Cul-De-Sac Adjacent to Playing Fields
- In Need of Refurbishment But Oozing Potential
- Three Bedrooms Plus Useful Loft Room With Domer Type Window
- Good Size Lounge and Kitchen
- Downstairs Bathroom
- Gas Central Heating and Double Glazing
- Enclosed Garden With Rear Access
- Excellent Fishponds Location Close to Cycle Path
- Offered With No Onward Chain!
THREE BEDROOM HOME WITH USEFUL LOFT ROOM! PLEASANT CUL-DE-SAC ADJACENT TO PLAYING FIELDS! OOZING POTENTIAL! NO CHAIN! TLS Estate Agents are delighted to bring to the market this mid terraced home situated within a pleasant Fishponds cul-de-sac providing easy access to local green spaces, amenities, the cycle path and bus routes to the centre of Bristol. Although in need of some refurbishment this property appears solid and has recently benefited from a new roof as well as works to the electrics. It would certainly make for a lovely family home once more and there is much potential to really utilise the space on offer. Accommodation briefly comprises entrance hall, lounge, kitchen and bathroom to the ground floor. Upstairs are three bedrooms. A loft ladder leads to a useful loft room which benefits from storage within the eaves as well as a dormer type window to the front aspect. Externally there is a neat front garden whilst to the rear lies a good size enclosed garden with brick built shed and rear pedestrian access. Further benefits include double glazing and gas central heating. Offered without chain and sure to generate good interest, we recommend an early inspection to avoid disappointment.
| Name | Location | Type | Distance |
|---|---|---|---|
Bristol BS16 3EN
 3
3  1
1  2
2



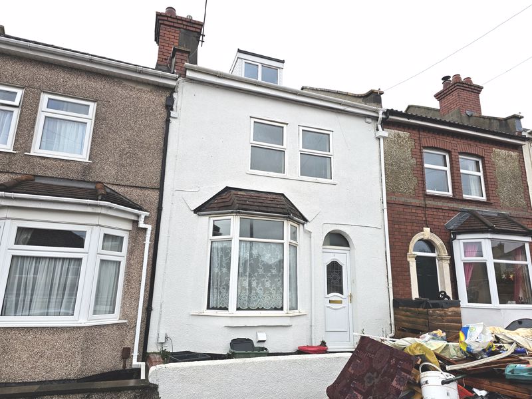
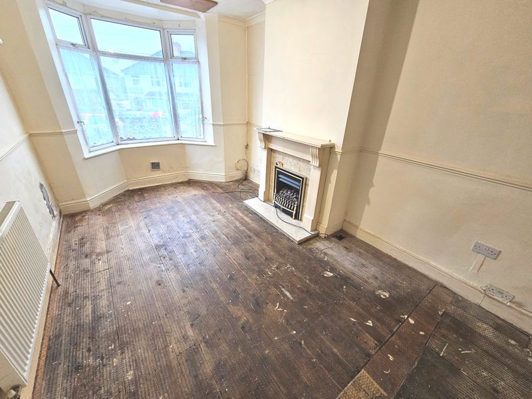
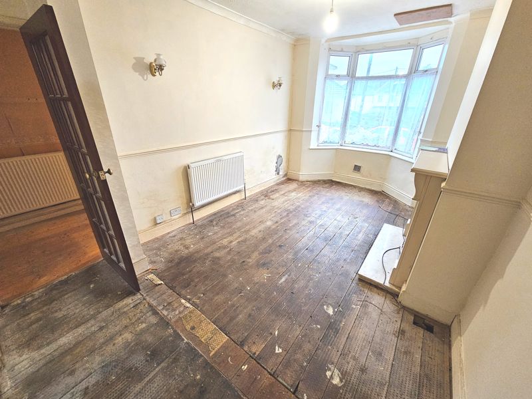
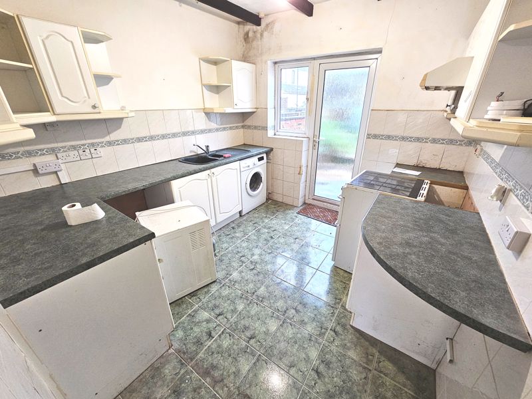
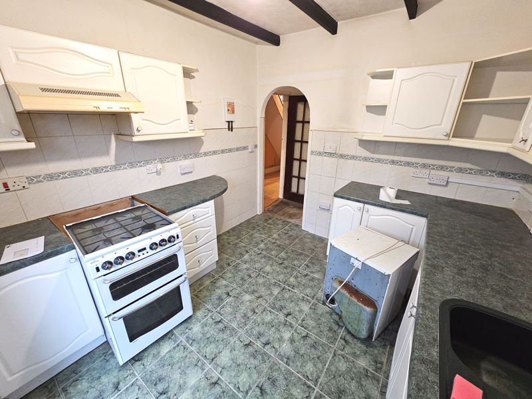
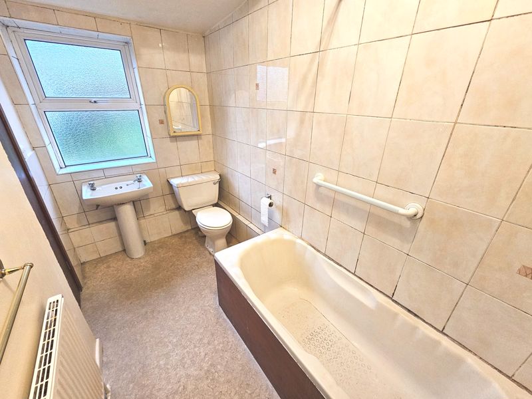
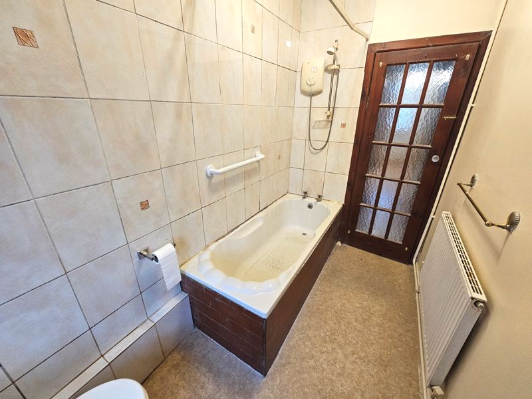
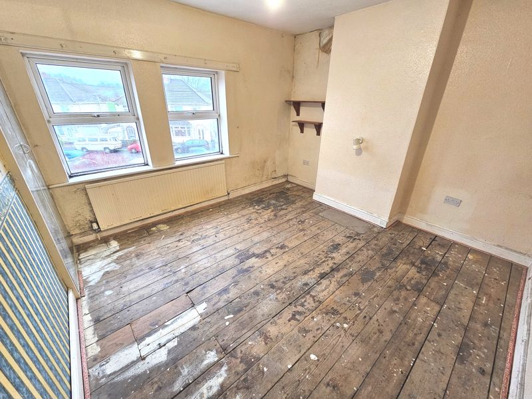
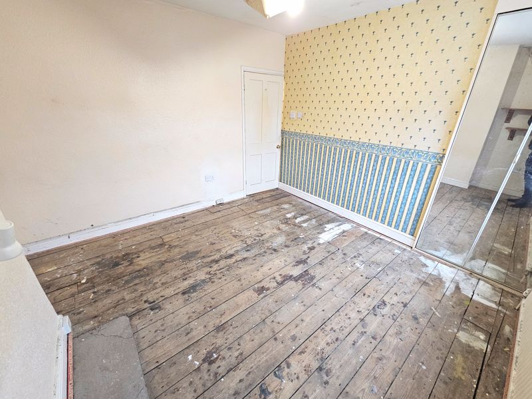
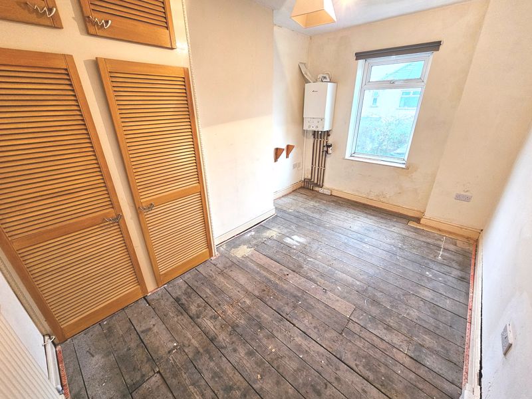
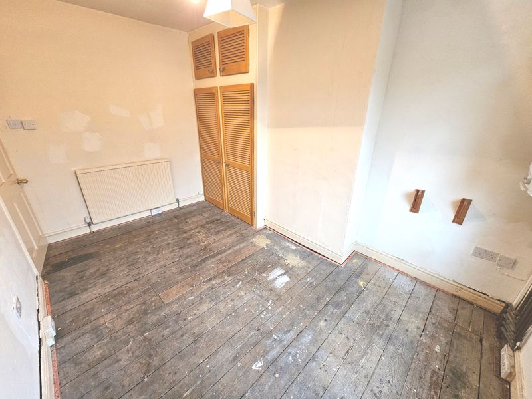
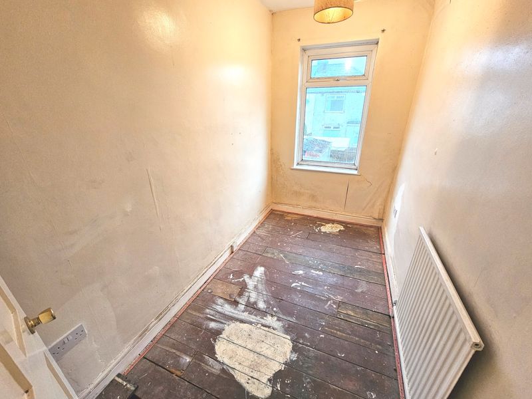
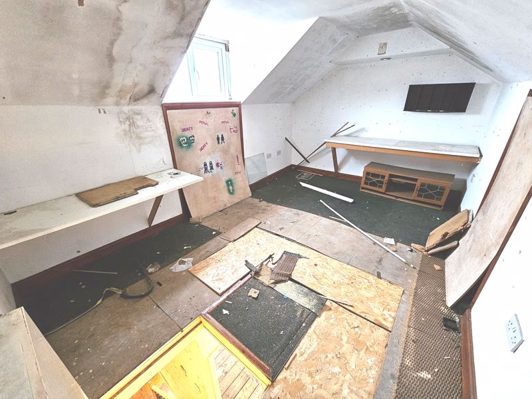
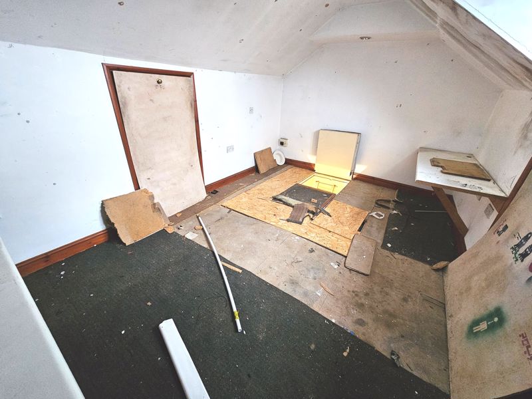
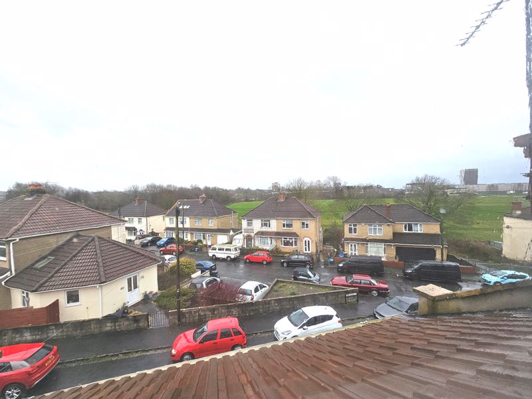
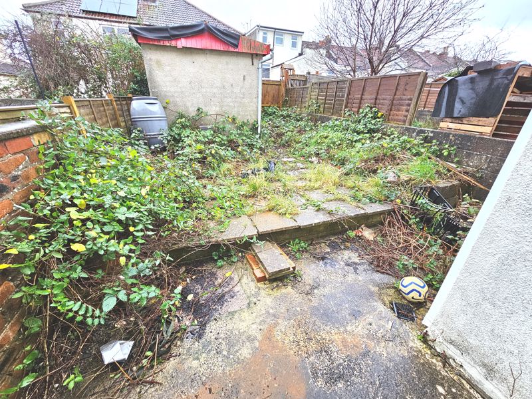
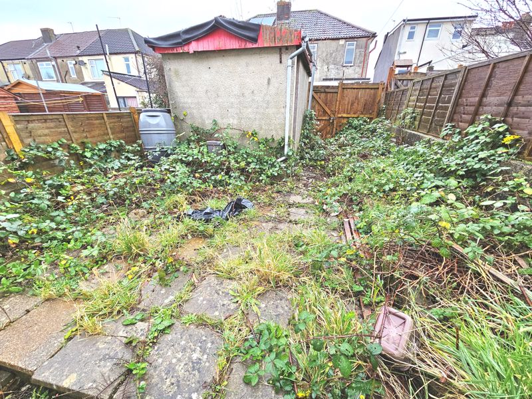

















 Mortgage Calculator
Mortgage Calculator
