Entrance
Via UPVC front door with white fittings and obscure glazed panel into;
Hallway
Wipe feet matting leads onto laminate flooring. Window to side aspect with obscure glazing, 4x ceiling lights, radiator, wall mounted thermostat control, fire alarm control panel, modern consumer unit, cupboard concealing electric meter, various sockets and telephone point.
Cloakroom
White suite comprising low level W.C and wash hand basin on vanity unit with tiled splash back. Ceiling light and extractor fan. Laminate flooring.
Kitchen Diner
19' 4'' x 14' 5'' (5.89m x 4.39m)
A stylish yet practical kitchen with a social area too! Range of wall and base units with contrasting worktops, stainless steel sink with mixer tap, 2x ceramic hobs with 2x extractor hoods, 2x ovens, space for 2x standard or 1x side by side fridge freezer, space for dishwasher. 2x windows to rear aspect, 2x radiators, laminate flooring, ceiling lights, various sockets and television point. Door to;
Rear Lobby
UPVC door to garden with obscure glazed panel. Wipe feet matting. Ceiling light. Useful storage cupboard. Single socket. Open to;
Utility Room
Window to side aspect, vinyl flooring, boiler cupboard, space for washing machine and tumble dryer with worktop over, ceiling light and various sockets.
Bedroom One
16' 8'' x 13' 3'' (5.08m x 4.04m) approx
This ground floor bedroom could become a good size lounge if required.
Bay window to front aspect, vinyl flooring, 2x ceiling lights, radiator, various sockets and TV point. Door to;
En-Suite One
White suite comprising low level W.C, wash hand basin on vanity unit and shower enclosure. Vinyl flooring, 2x ceiling lights, extractor fan, heated towel rail.
Stairs and Landing to First Floor
White gloss handrail and spindle balustrade, carpeted flooring, window to side aspect with obscure glazing, ceiling lights, radiator and double socket.
Bedroom Two
19' 4'' x 9' 8'' (5.89m x 2.94m)
2x windows to rear aspect, vinyl flooring, 2x ceiling lights, radiator, various sockets and television point. There is also a walk in closet / wardrobe.
En-Suite Two
White suite comprising low level W.C, wash hand basin on vanity unit and shower enclosure. Vinyl flooring, ceiling light, extractor fan and heated towel rail.
Bedroom Three
16' 9'' x 13' 8'' (5.10m x 4.16m)
Window to front aspect, vinyl flooring, 2x ceiling lights, radiator, various sockets, TV point, large storage cupboard plus built in wardrobes.
En-Suite Three
White suite comprising low level W.C, wash hand basin on vanity unit and shower enclosure. Window to front with obscure glazing, vinyl flooring, ceiling light and extractor fan, heated towel rail.
Stairs and Landing to Second Floor
White gloss handrail and spindle balustrade, carpeted flooring, ceiling lights and sockets.
Bedroom Four
17' 0'' x 13' 11'' (5.18m x 4.24m)
2x windows to rear aspect, vinyl flooring, 2x ceiling lights, radiator, various sockets, TV point and various sockets. This room also benefits from fitted wardrobes.
En-Suite Four
White suite comprising low level W.C, wash hand basin on vanity unit and shower enclosure. Window to side aspect with obscure glazing, vinyl flooring, ceiling light and extractor fan, heated towel rail.
Bedroom Five
19' 4'' x 13' 3'' (5.89m x 4.04m) approx
2x velux windows to front aspect, vinyl flooring, 2x ceiling lights, radiator, various sockets and TV point, storaged cupboard utilised as wardrobe space.
En-Suite Five
Toilet / basin combi plus shower enclosure, window to side aspect with obscure glazing, vinyl flooring, ceiling light and extractor fan, heated towel rail.
Outside Front
The front of the property provides off street parking for two vehicles. A path leads to the front door.
Outside Rear
To the rear of the property is a neat and low maintenance garden enclosed by fence and laid to decorative stone.
Investment Opportunity
The property has been designed as an HMO and benefits from all the necessary safety requirements to include a fire alarm system and emergancy lighting.
There is an income potential of some £40,000 per annum - with the tenants being responsible for council tax and utilities.
Alternatively it wouldn't take much for the property to be put back to a family home if required.
PROPERTY INFORMATION
We are advised that this property is of FREEHOLD tenure.
The council tax is Band C with Bristol City Council.
The EPC rating is currently E although much improvement has been made since the last assessment.
VIEWINGS
Viewings are strictly by appointment only. Please contact TLS to arrange your internal inspection.
 5
5  5
5  1
1



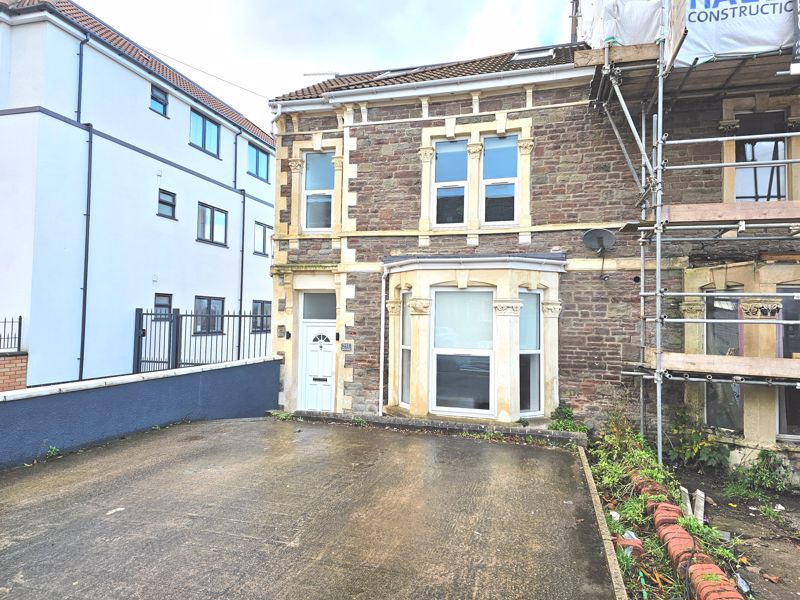
.jpg)
.jpg)
.jpg)

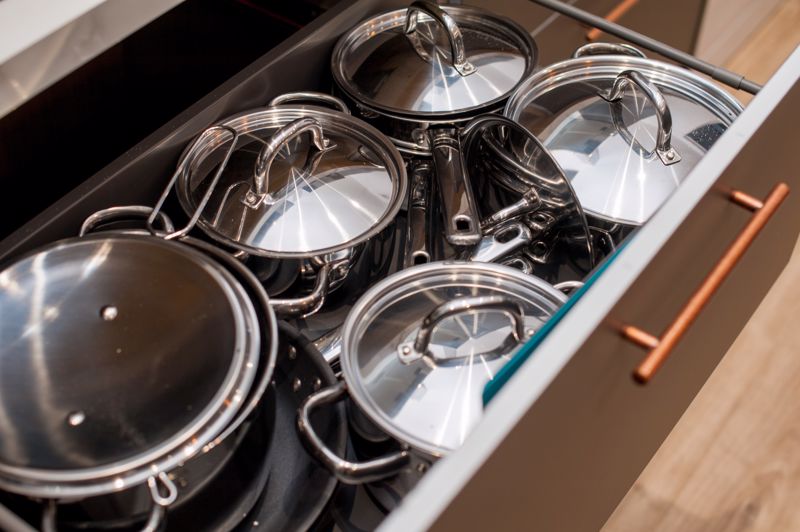
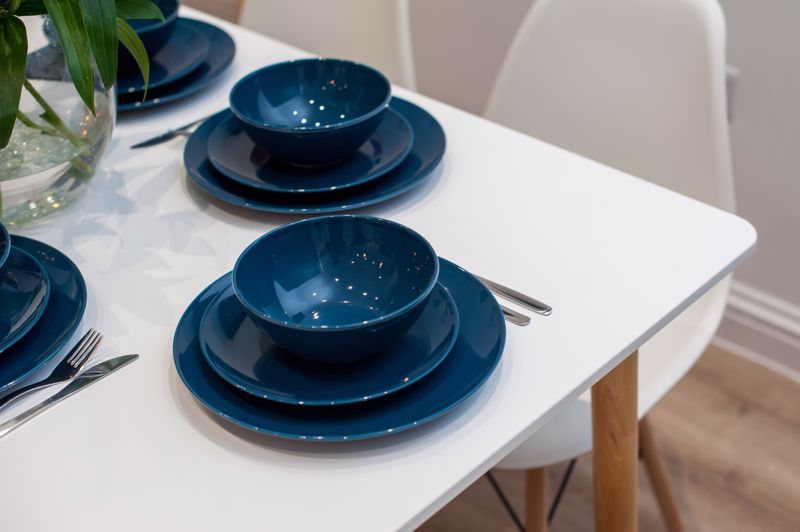




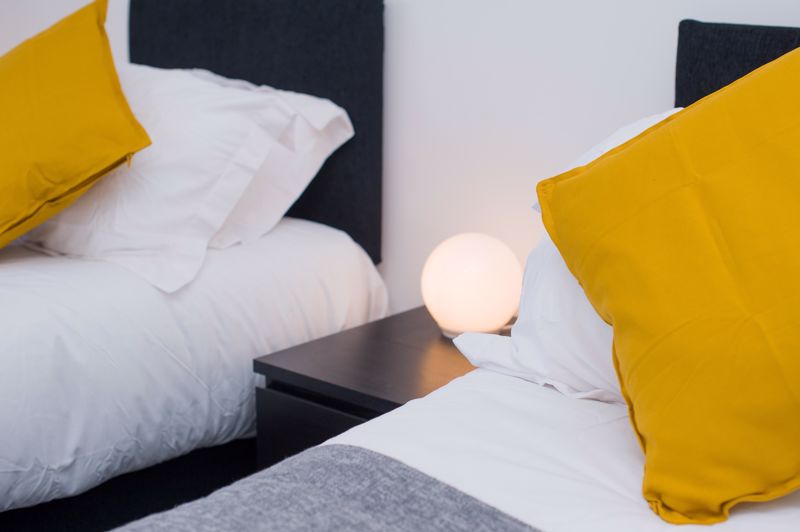
.jpg)


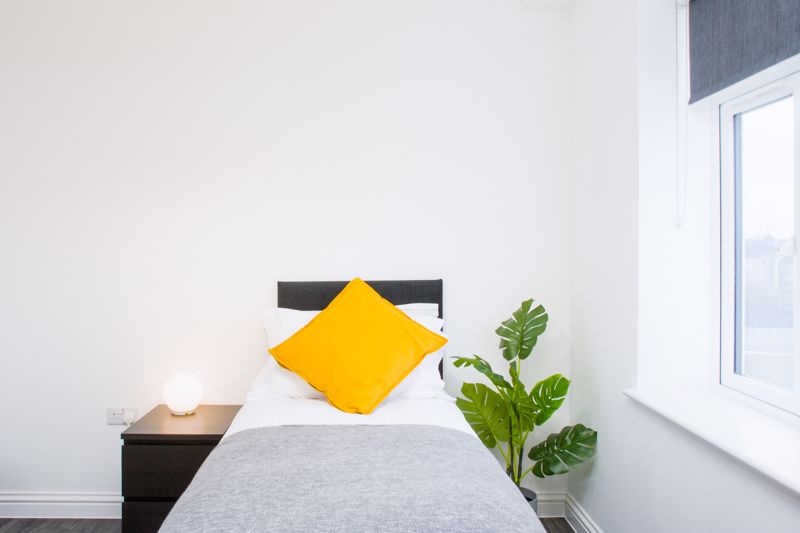
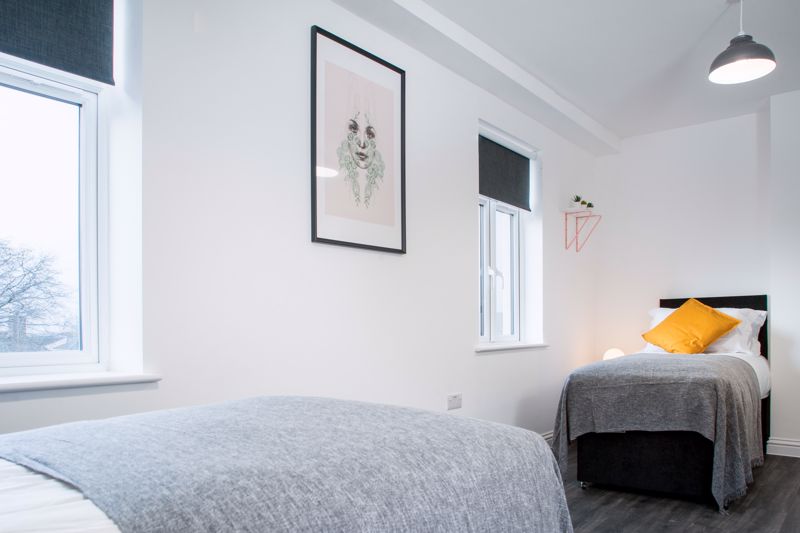
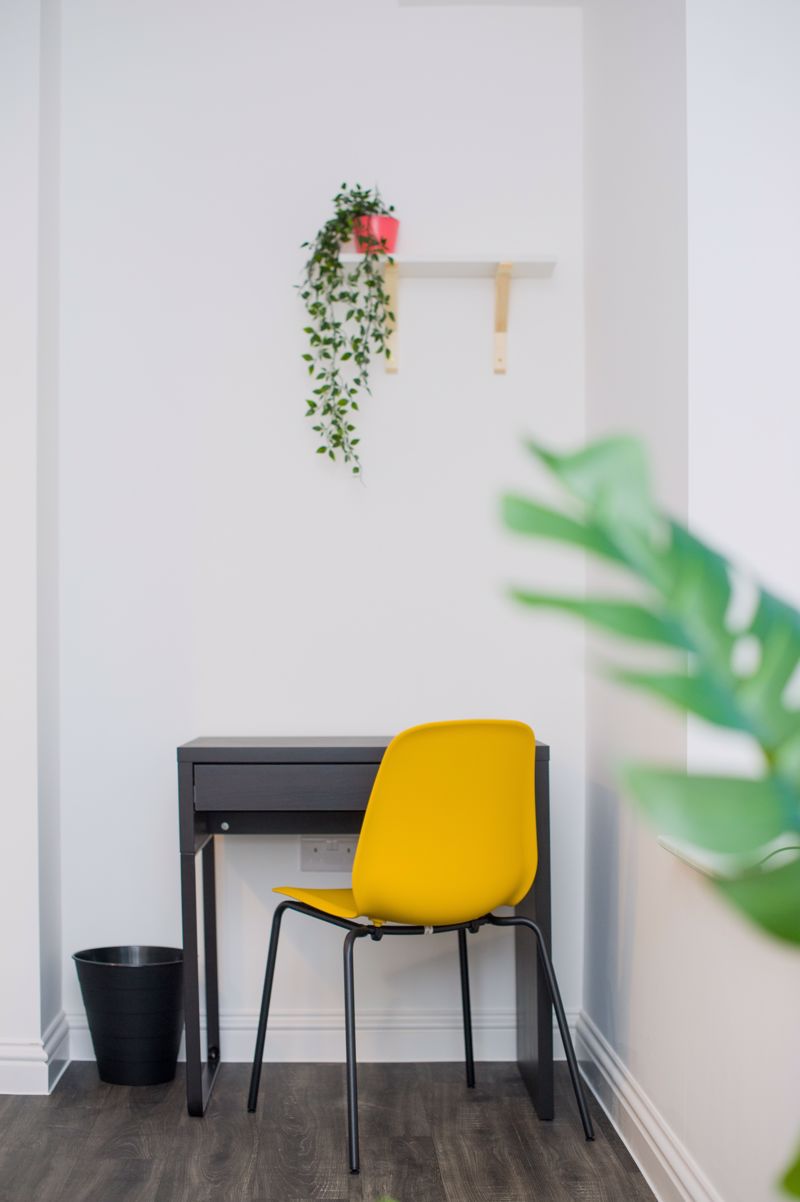
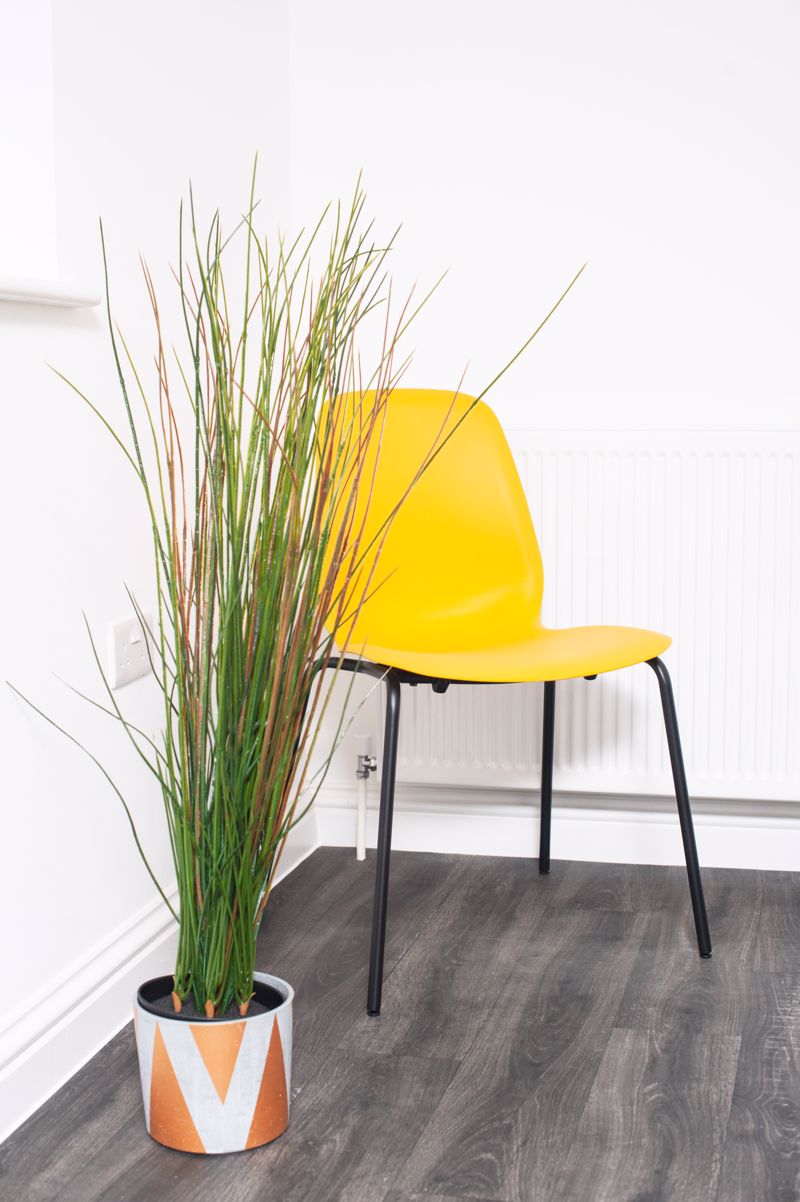


.jpg)
.jpg)
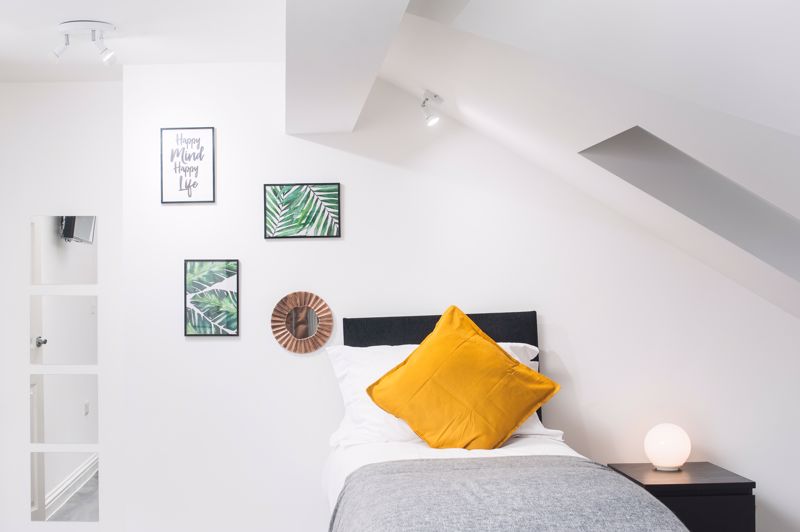
.jpg)


.jpg)
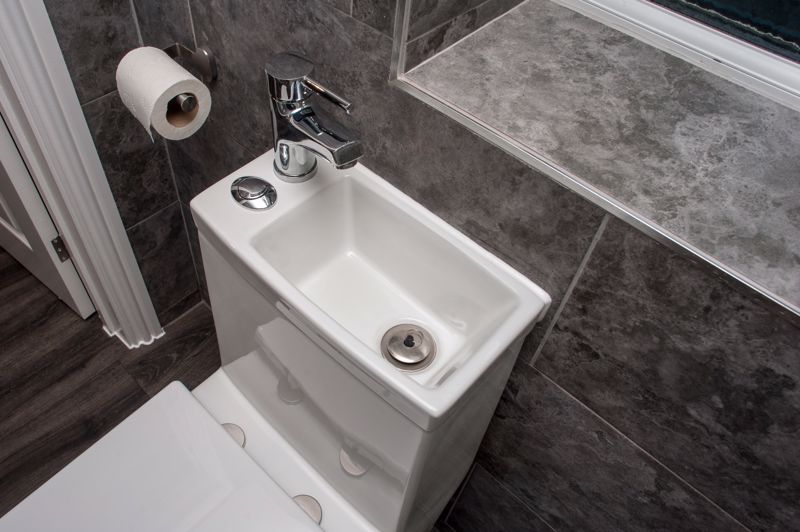
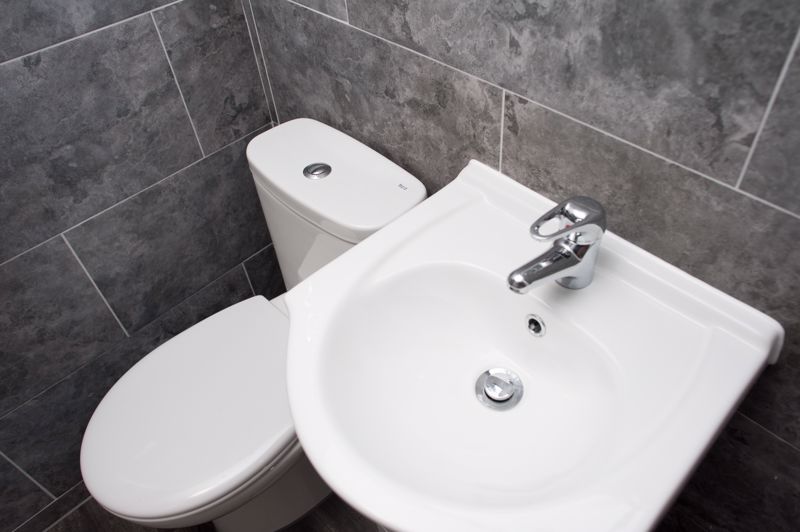
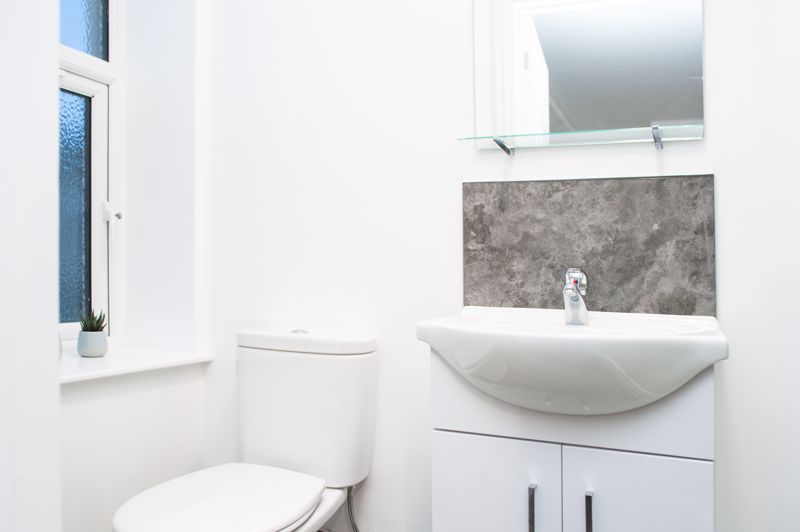


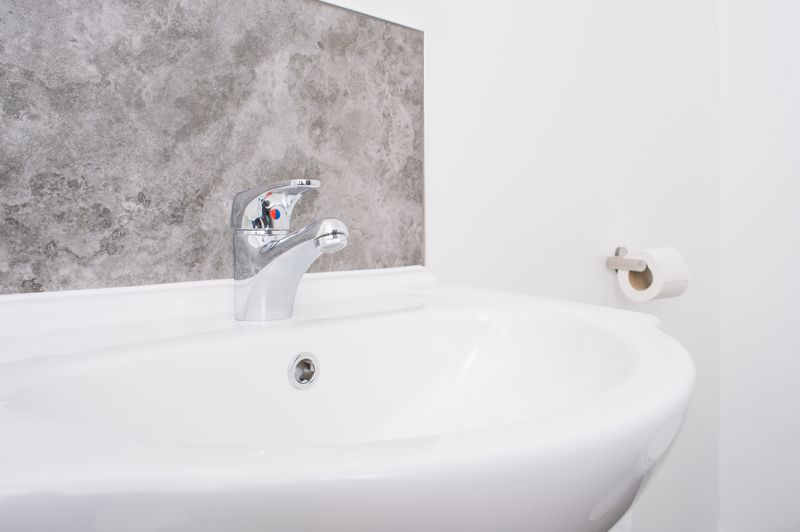
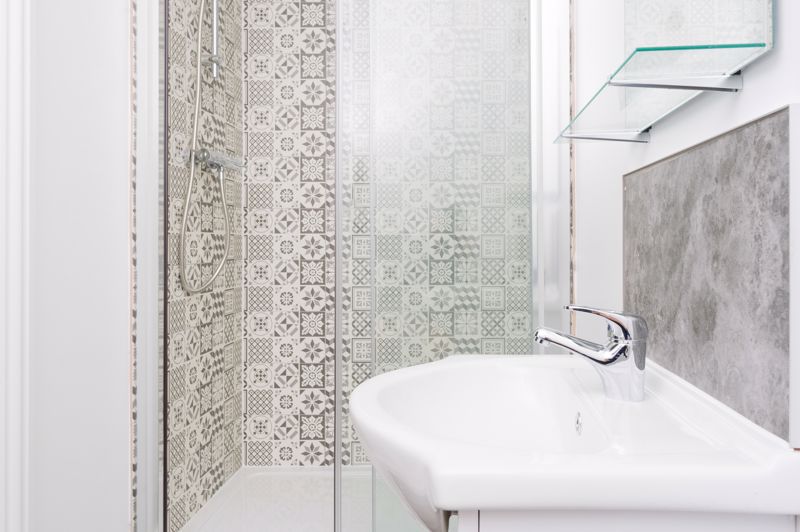
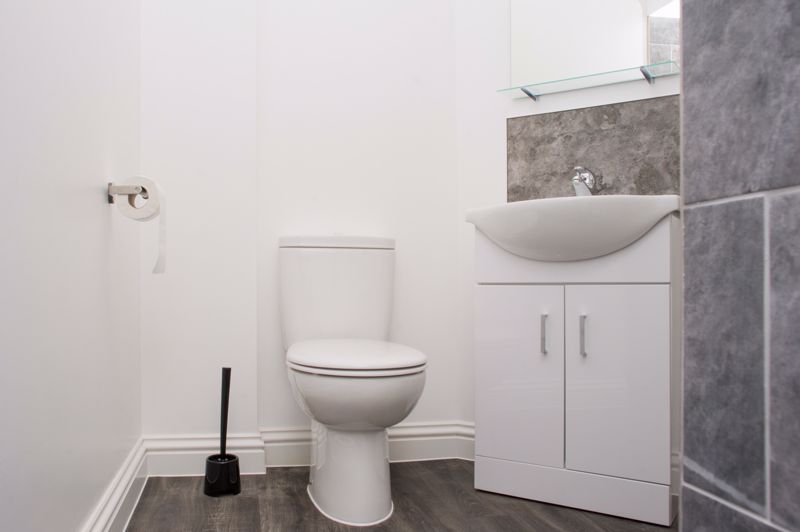

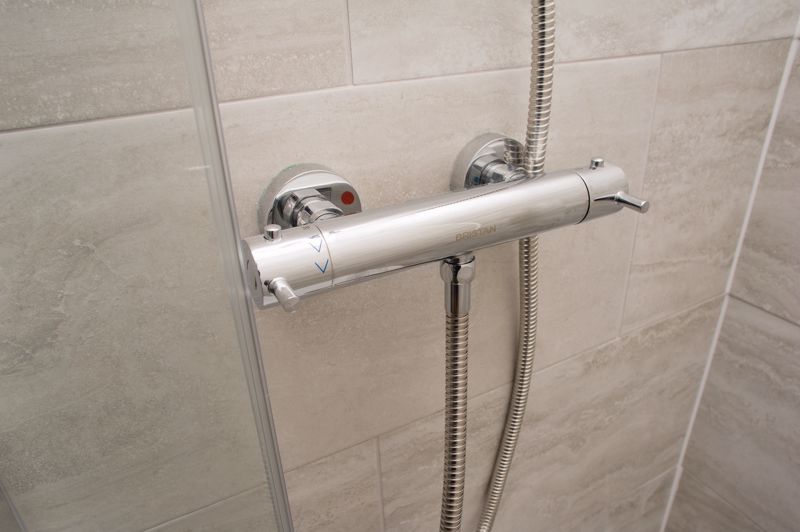


.jpg)
.jpg)
.jpg)
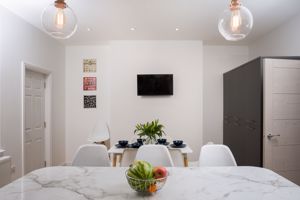


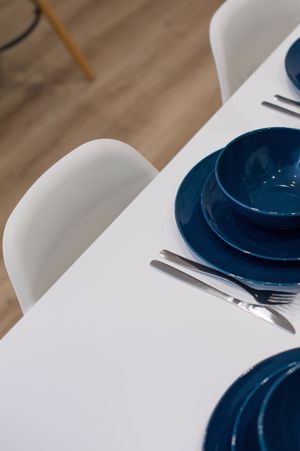

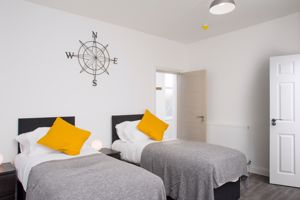
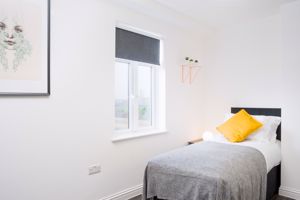

.jpg)
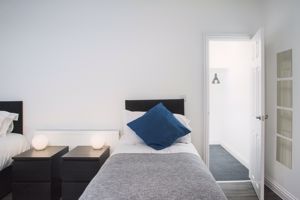
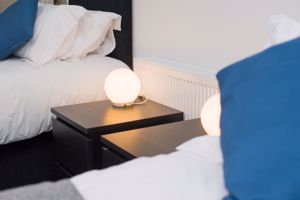




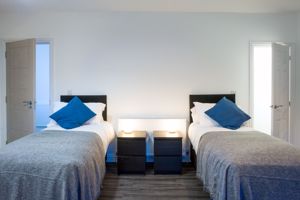
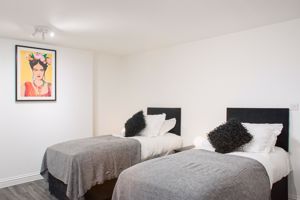
.jpg)
.jpg)

.jpg)
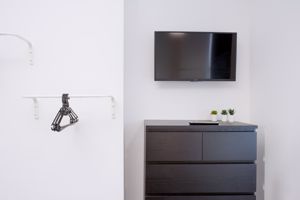
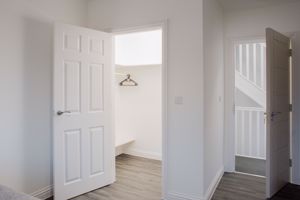
.jpg)



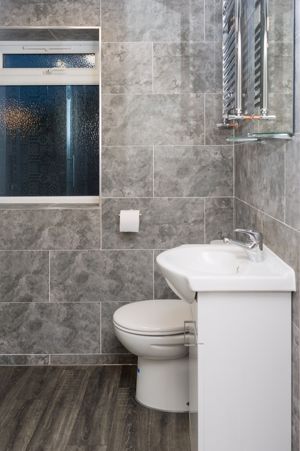
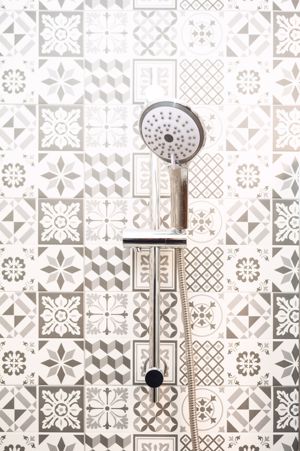



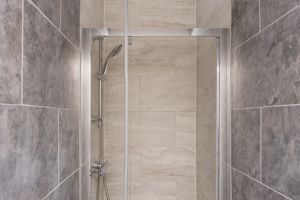

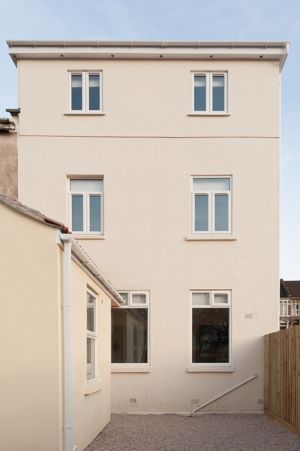

 Mortgage Calculator
Mortgage Calculator
