Willis Road Kingswood, Bristol
Offers in Excess of £300,000
- Mid Terrace Home Close to Good Schools, Ring Road and Local Shops
- Lovely Bright Lounge Diner
- Galley Kitchen With Plenty of Cupboard and Worktop Space
- Four Bedrooms Including Spacious Converted Loft
- Bathroom With Shower Over Bath
- Front Garden Which Could Lend Itself to Off Street Parking
- Low Maintenance Rear Garden and Single Garage
- Gas Central Heating and Double Glazing
- Lots of Potential to Create a Fabulous Family Home
- A Must View Home Most Worthy of Inspection!
SUBSTANTIAL FOUR BED MID TERRACE HOME IN A POPULAR LOCATION!! TLS Estate Agents are delighted to bring to the market this four bedroom mid terraced home set within a popular part of Kingswood and offering easy access to the Ring Road as well as local schools and amenities. Appearing solid but in need of some cosmetic improvements, accommodation briefly comprises of entrance hall, lounge diner and kitchen to the ground floor. The first floor gives way to three bedrooms (two doubled and a single) plus the family bathroom. Finally a staircase leads up to the converted loft space which is utilised as a further double bedroom. Externally there are front and rear gardens as well as a single garage. We feel that this property would suit expanding families looking for a home to make their own and an early inspection is essential to avoid disappointment.
Click to enlarge
| Name | Location | Type | Distance |
|---|---|---|---|
Bristol BS15 4SP
 4
4  1
1  1
1


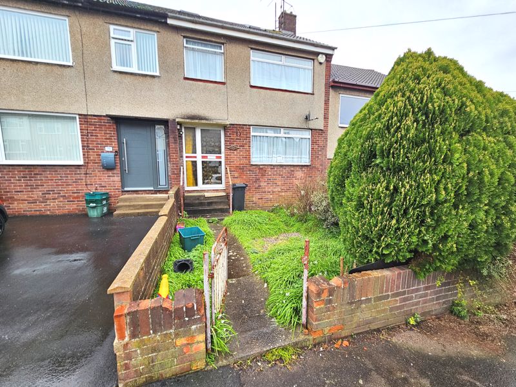
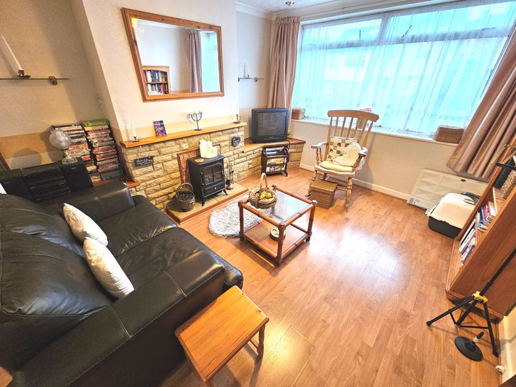
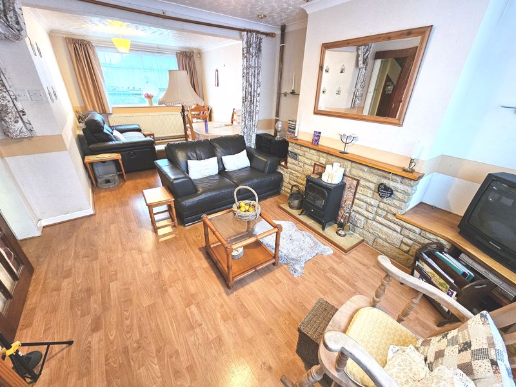
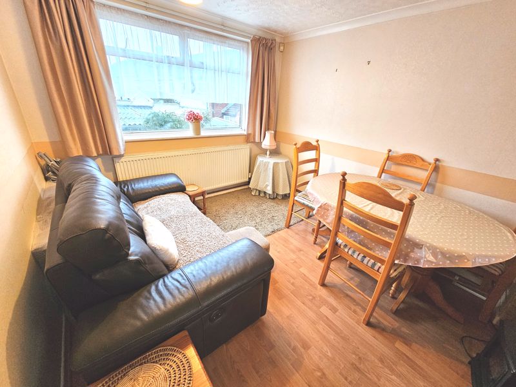
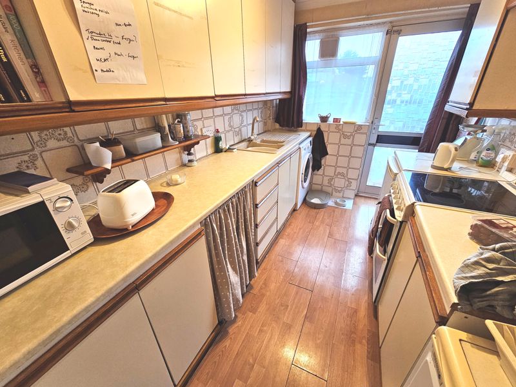
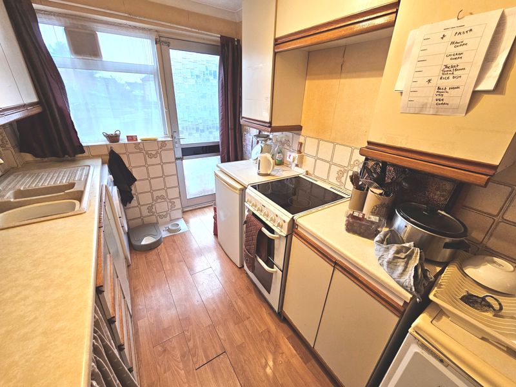
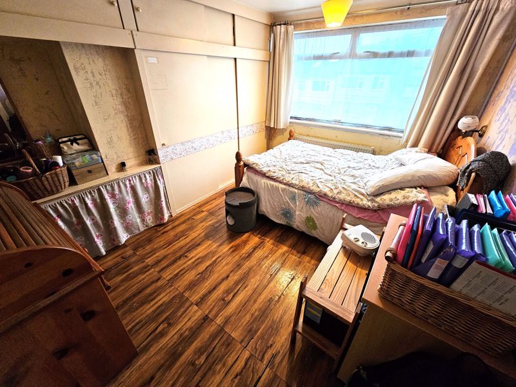
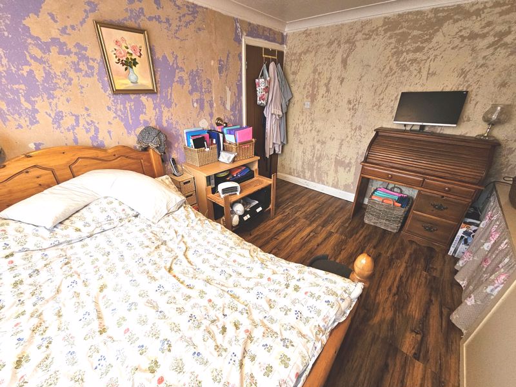
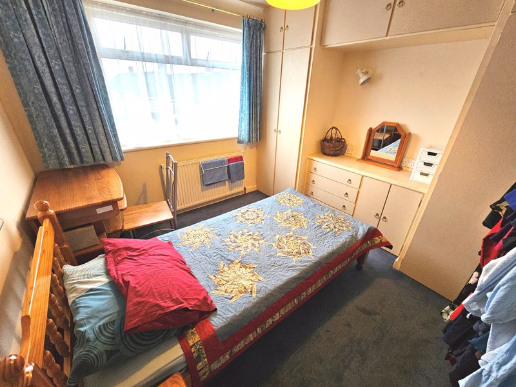
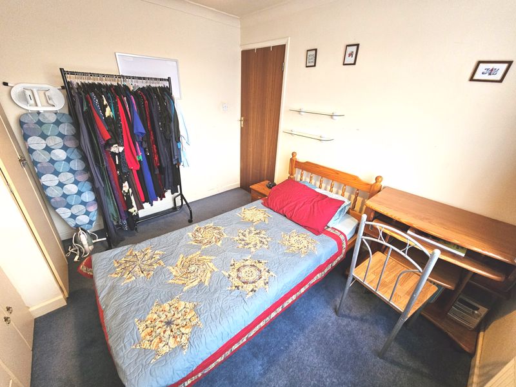
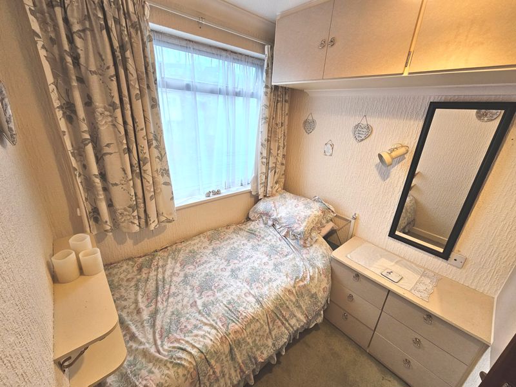
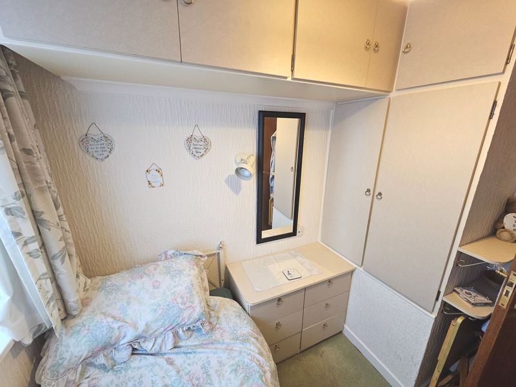
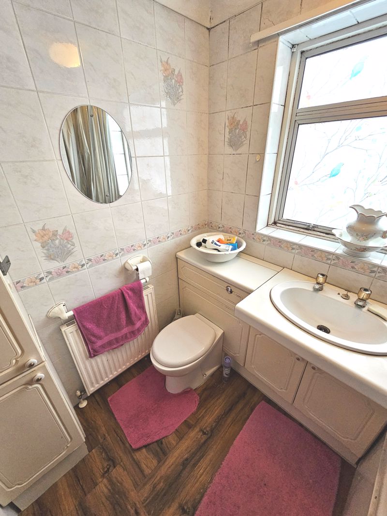
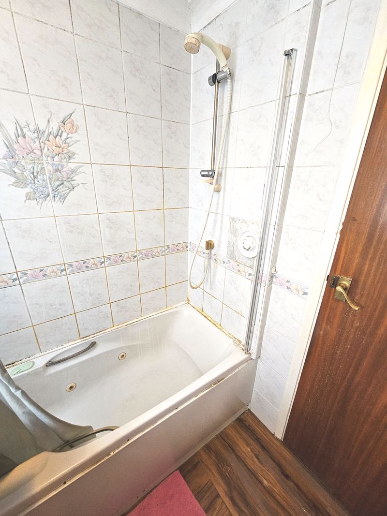
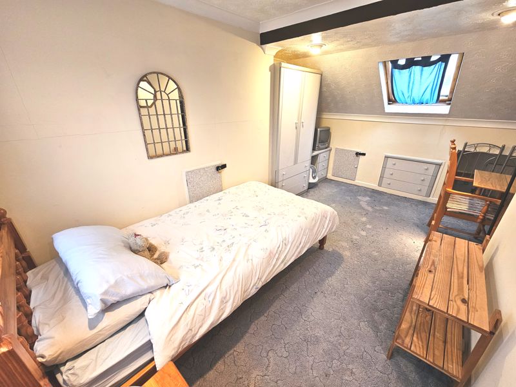
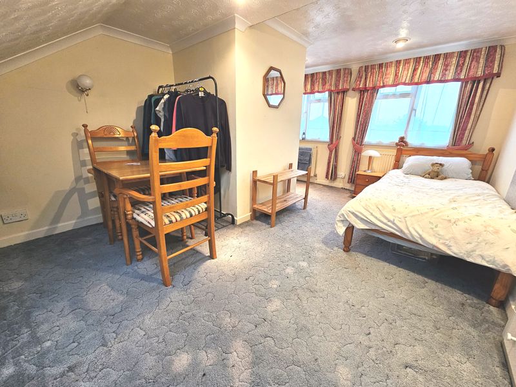
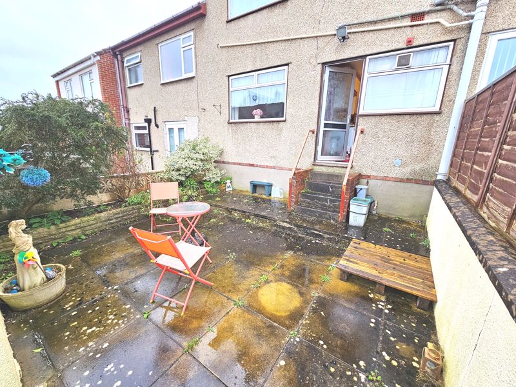
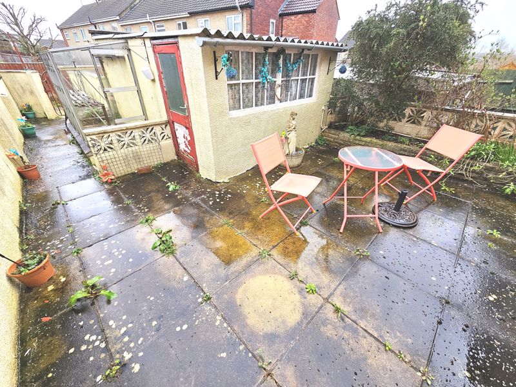



















 Mortgage Calculator
Mortgage Calculator
