Entrance
Via UPVC front door with obscure glazed panels and brass effect fittings into;
Hallway
Carpeted flooring, ceiling light, radiator, useful under stairs storage cupboard and cupboard concealing electrics.
Lounge Diner
24' 11'' x 12' 1'' (7.59m x 3.68m)
Bay window to front and full length window to rear, carpeted flooring, 2x ceiling lights, 2x radiators, 2x feature fire places, various sockets plus telephone and broadband points. TV aerial connection.
Kitchen
15' 2'' x 14' 5'' (4.62m x 4.39m)
Range of wall and base units with rolled edge worktops and tiled splash backs. Stainless steel 1 ½ bowl sink under window to rear aspect. Space for freestanding cooker, washing machine and fridge freezer. Window to side aspect and further full length window to rear. Vinyl flooring, 3x ceiling lights, radiator plus electric heater, various sockets, ample space for table and chairs. Door to rear garden.
Stairs and Landing
Carpeted flooring and wooden handrail and spindle balustrade. Window to side aspect. Useful storage cupboard. Access to loft space via hatch in ceiling.
Bedroom One
13' 8'' x 10' 3'' (4.16m x 3.12m)
Bay window to front aspect, carpeted flooring, ceiling light, radiator, sockets, fitted wardrobes plus dressing table and overhead storage.
Bedroom Two
11' 2'' x 10' 4'' (3.40m x 3.15m)
Window to rear aspect, carpeted flooring, ceiling light, radiator, sockets, fitted wardrobe plus additional shelving and storage.
Bedroom Three
9' 2'' x 7' 8'' (2.79m x 2.34m)
Window to front aspect, carpeted flooring, ceiling light, radiator and socket. Fitted wardrobes.
Bathroom
Modern white suite comprising low level W.C, wash hand basin on pedestal and walk in shower. Window to rear aspect with obscure glazing, vinyl flooring, ceiling light, radiator, shaving point.
Outside
The property boosts gardens to both front and rear, with a secure pedestrian gate giving side entrance between the two. The garden is a particular feature to this property having been lovingly tended over the years. It once featured on a popular television show and with very little effort could be quite spectacular again. The front garden is laid mainly to lawn and enclosed be wall with mature borders. The rear garden is of excellent size with areas of lawn and patio. It contains numerous well-established shrubs, perennials, bulbs and roses providing year-round interest and colour.
A block paved driveway provides off street parking and leads to the garage and there is also access at the bottom of the rear garden to the back lane.
Garage
17' 4'' x 9' 5'' (5.28m x 2.87m)
Automated up and over door to front and courtesy door to garden. Power and lighting. Window to side aspect with obscure glazing.
In The Area
Teewell Avenue is conveniently positioned for easy access to both Staple Hill and Kingswood. Between the two high streets most needs can be met in terms of local services, shops and other amenities.
From the property, both the popular Page Park and Bristol to Bath Cycle Path and just minutes away with the Ring Road slightly further on.
Good schools are also within easy reach.
Property Information
We are advised that the property is of freehold tenure with no service charges or ground rent payable.
EPC rating – D
Council Tax – Band C with South Gloucestershire Council
VIEWINGS
Viewings are strictly by appointment only - please contact TLS to arrange your internal inspection.
 3
3  1
1  2
2



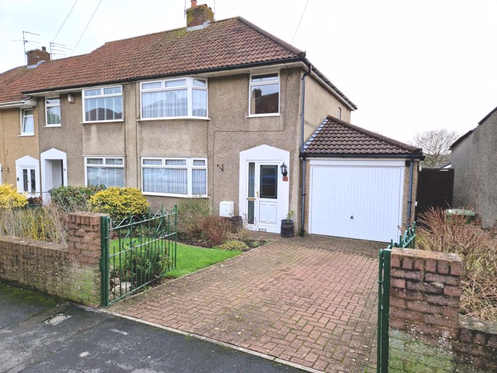
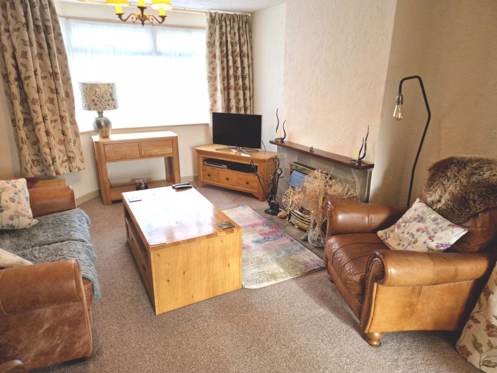
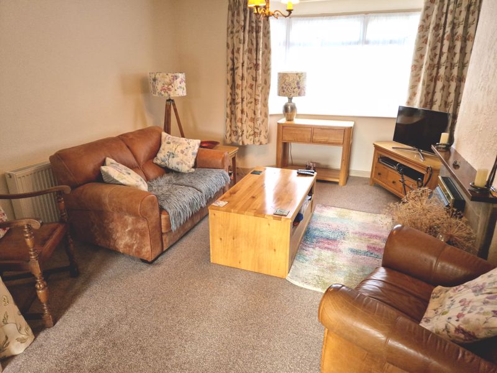
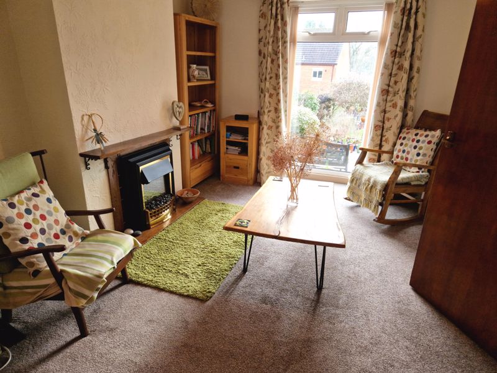
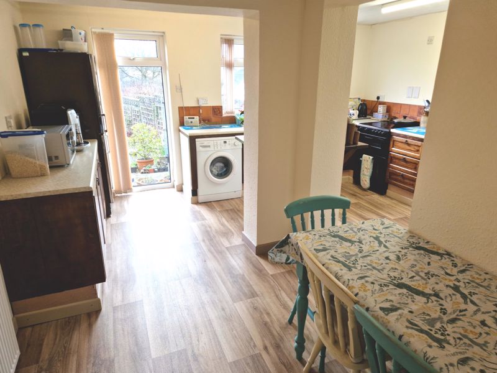
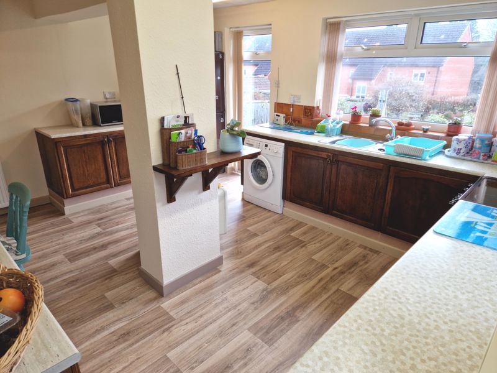
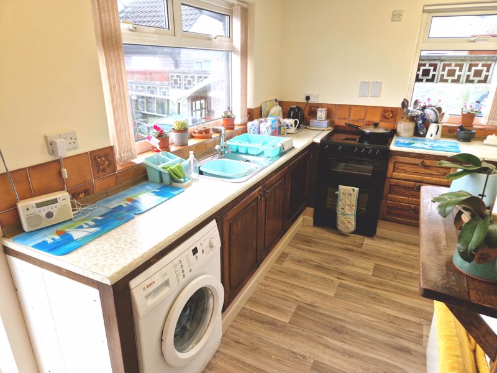
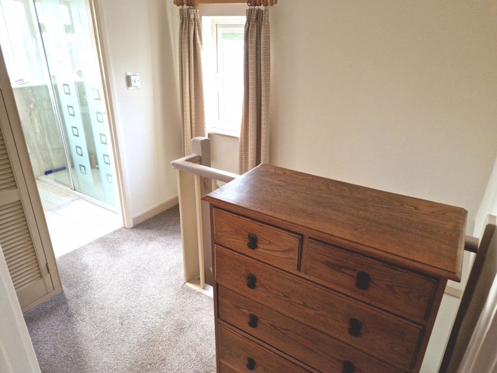

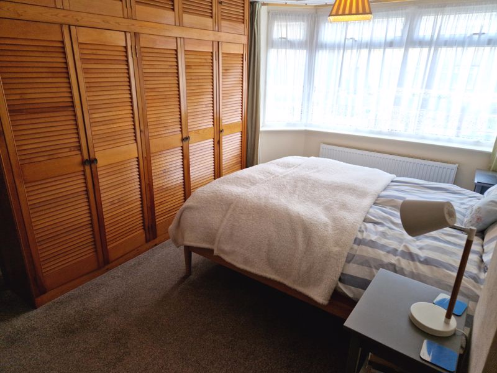

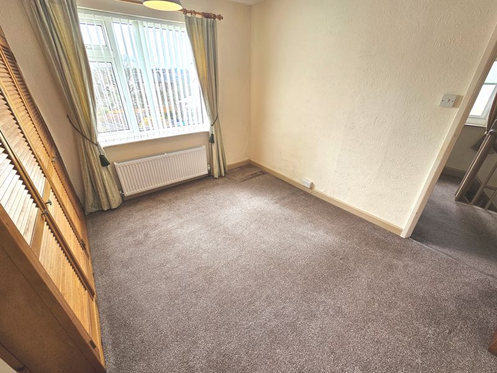
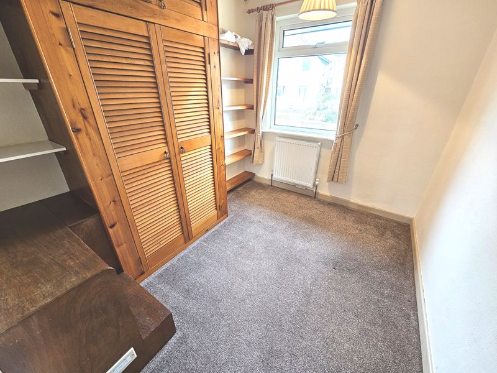
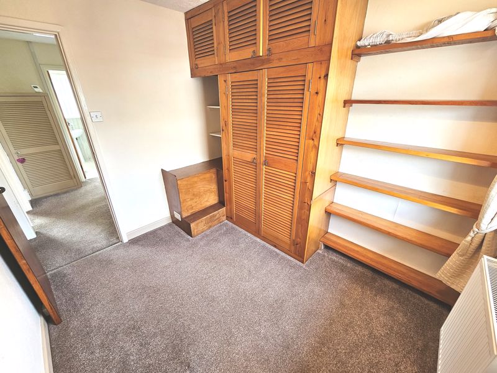
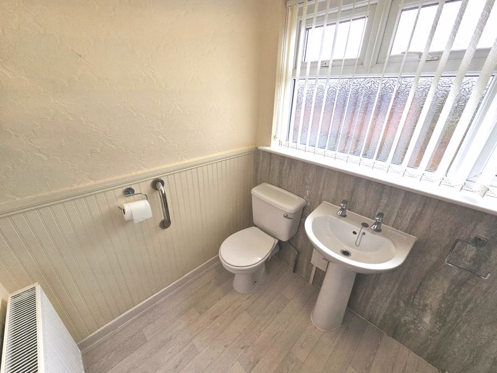
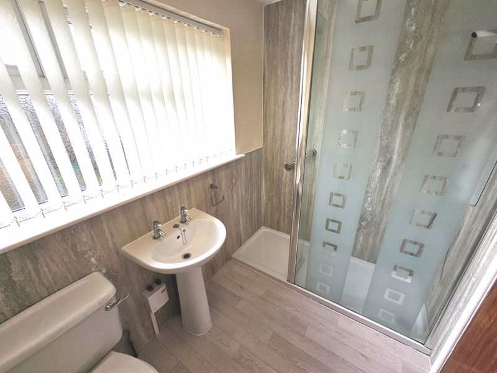
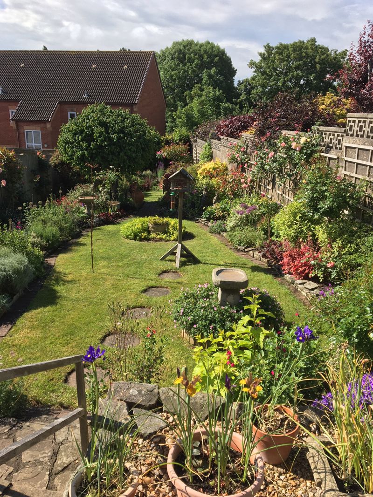

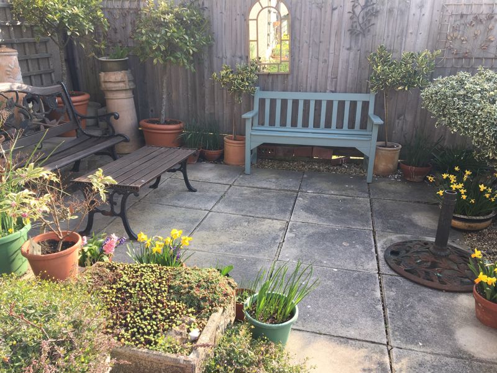
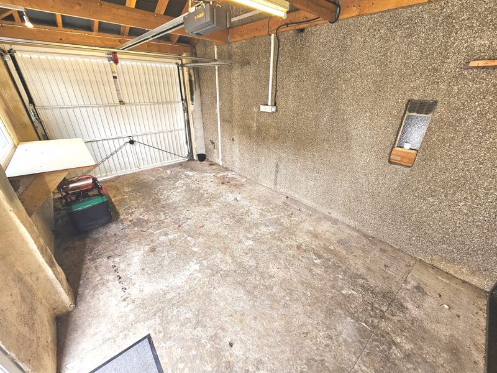
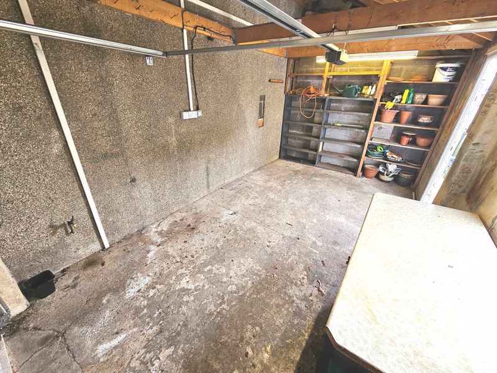








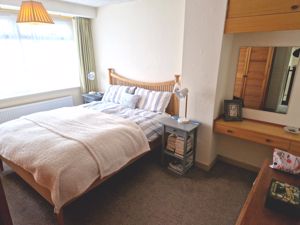

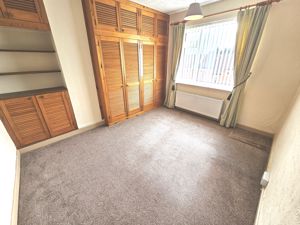






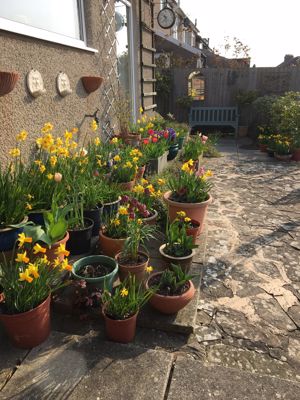




 Mortgage Calculator
Mortgage Calculator
