Haweswater Close Bridgeyate, Bristol
£300,000
- Two Bed Semi Detached Home
- Fabulous Backwater Location
- Superbly Presented Throughout
- Large kitchen/diner
- Utility room
- Parking
- Gas Central Heating
- Perfect first time buyers home!
A SIMPLY STUNNING HOME IN A REAL BACKWATER POSITON YET OFFERING EASY ACCESS TO BRISTOL, BATH, THE M4 AND A4174 RING ROAD! PERFECT FOR FIRST TIME BUYERS AND THOSE SEEKING TO DOWNSIZE ALIKE!! TLS Estate Agents are thrilled to bring to the market this beautifully presented semi detached home which has been much loved and improved by the vendors in recent years. Set on the edge of a quiet and sought after estate the location is quite something - quiet and peaceful yet within easy reach of good public houses, the cycle path and plenty of local activities to explore and enjoy. Bright and airy accommodation briefly comprises entrance porch, lounge, kitchen diner and utility room to the ground floor. Upstairs are two bedrooms and a modern shower room. Externally there is off street parking leading to garage and a neat front garden. To the rear lies a fully enclosed, level and tranquil garden with a pretty tree lined backdrop. The garden is laid mainly to lawn and patio with a lovely decked feature. The house on the whole is simply wonderful and extremely worthy of an internal inspection. We feel that it is the perfect home for not only the younger couple starting out, but for those seeking to downsize too.
| Name | Location | Type | Distance |
|---|---|---|---|
Bristol BS30 5XS
 2
2  1
1  2
2



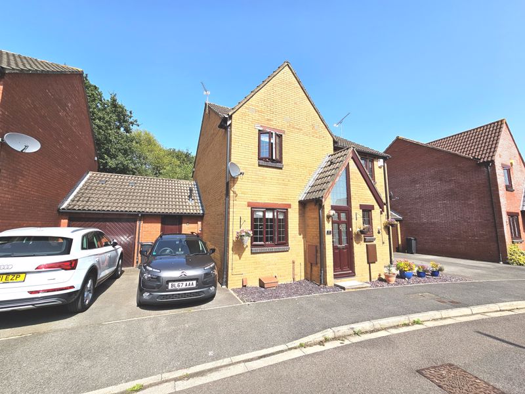
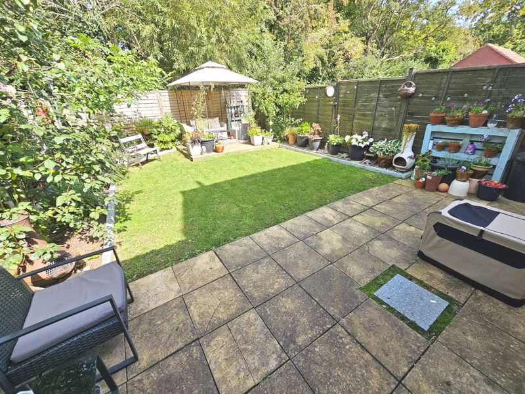

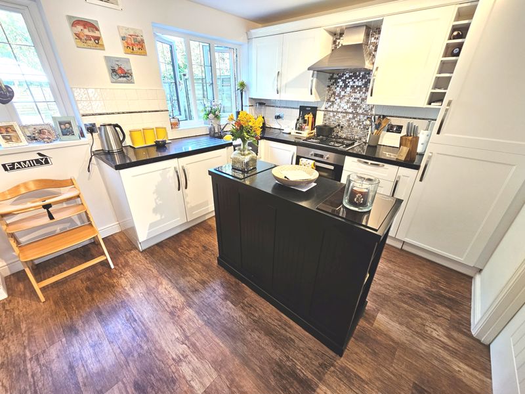
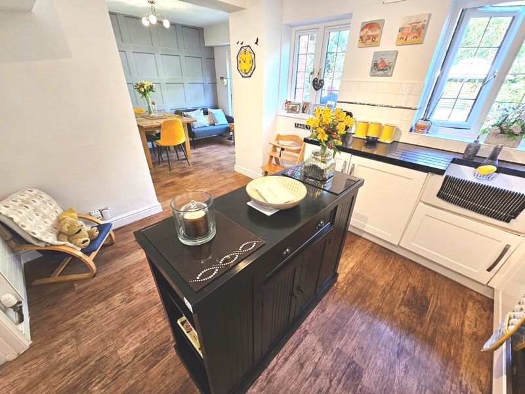
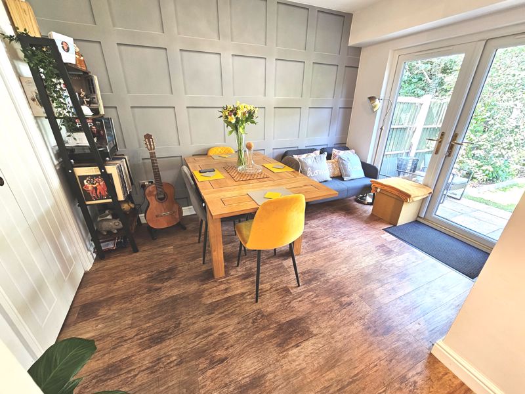
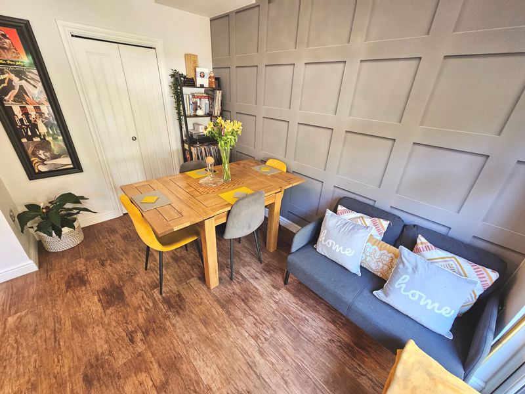
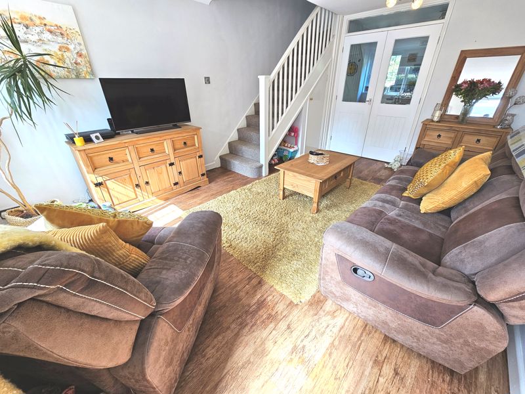
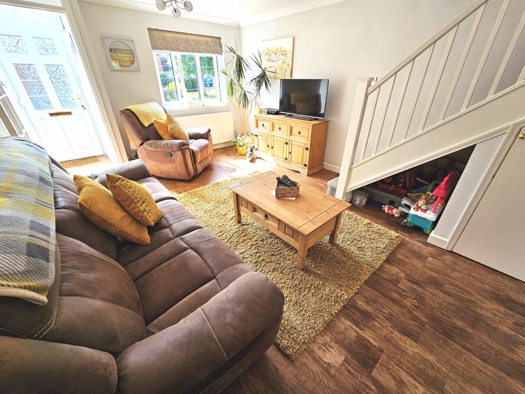

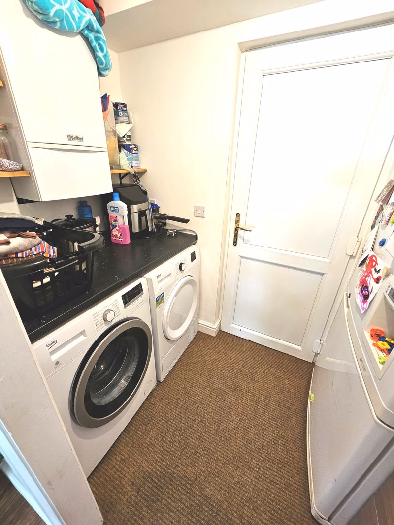
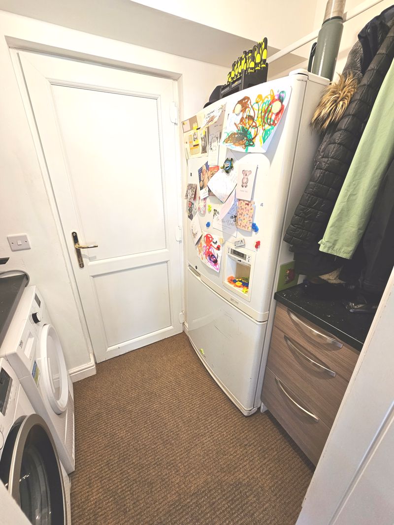
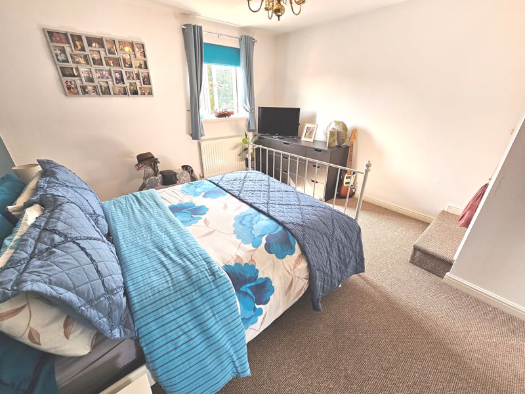
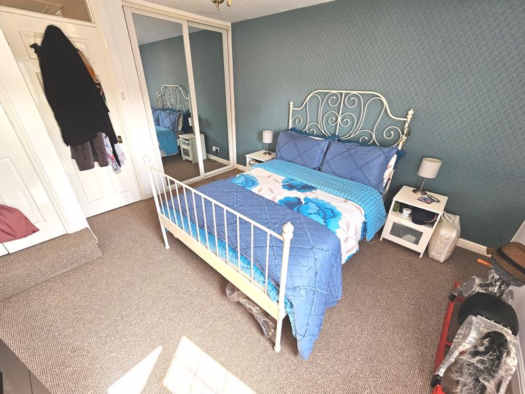
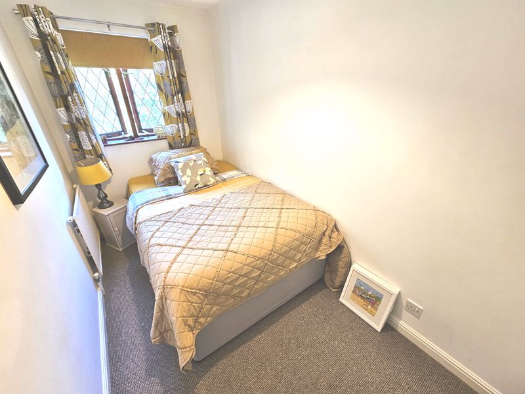
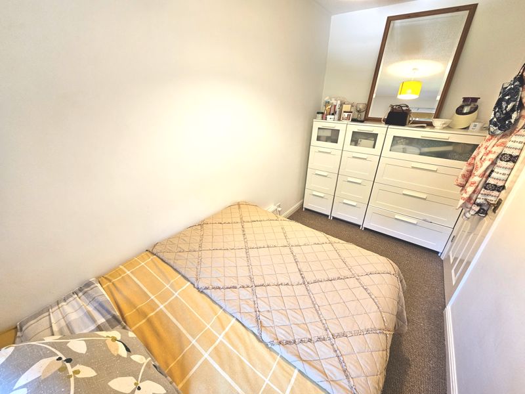
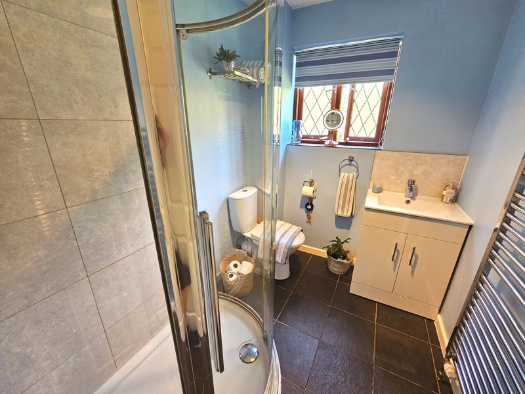
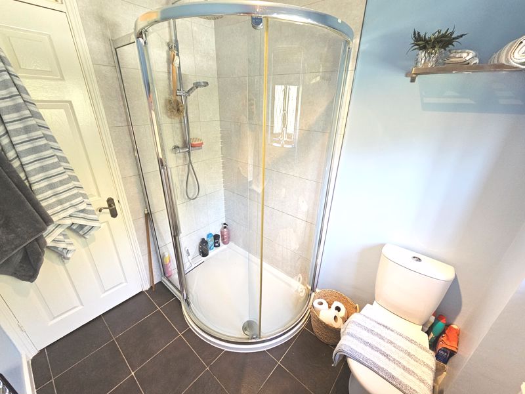


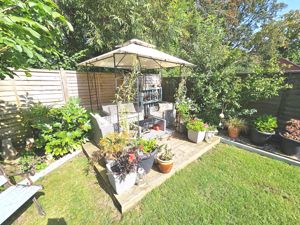






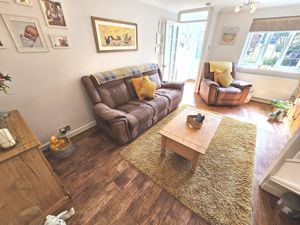








 Mortgage Calculator
Mortgage Calculator
